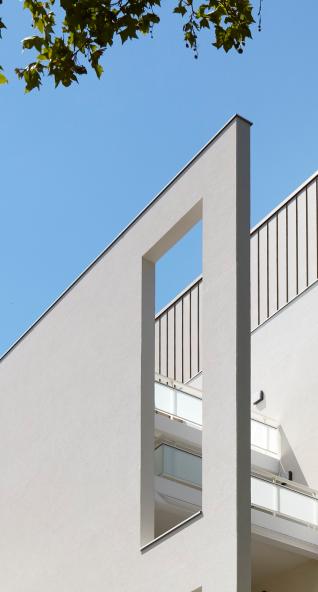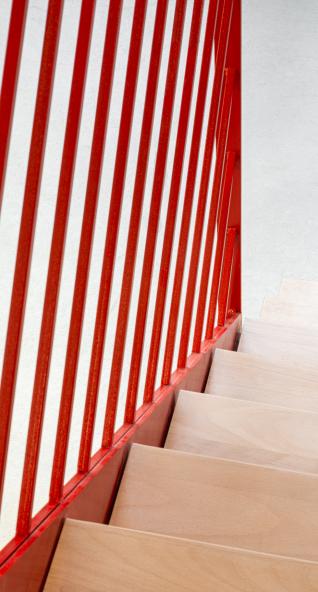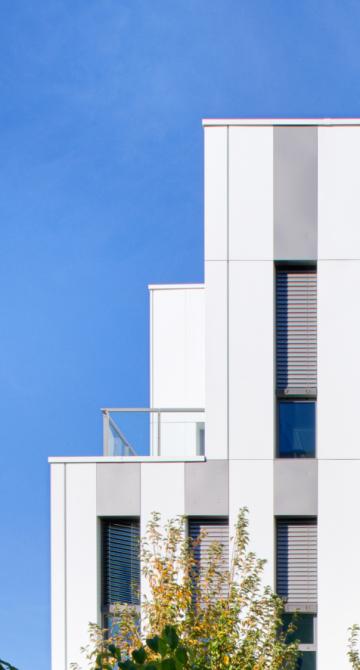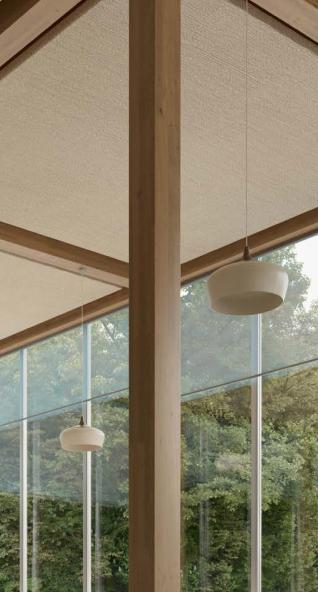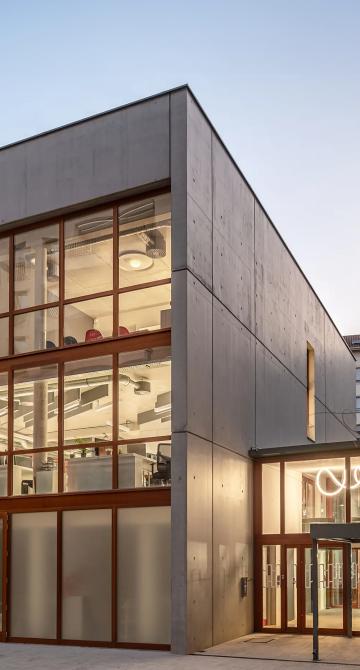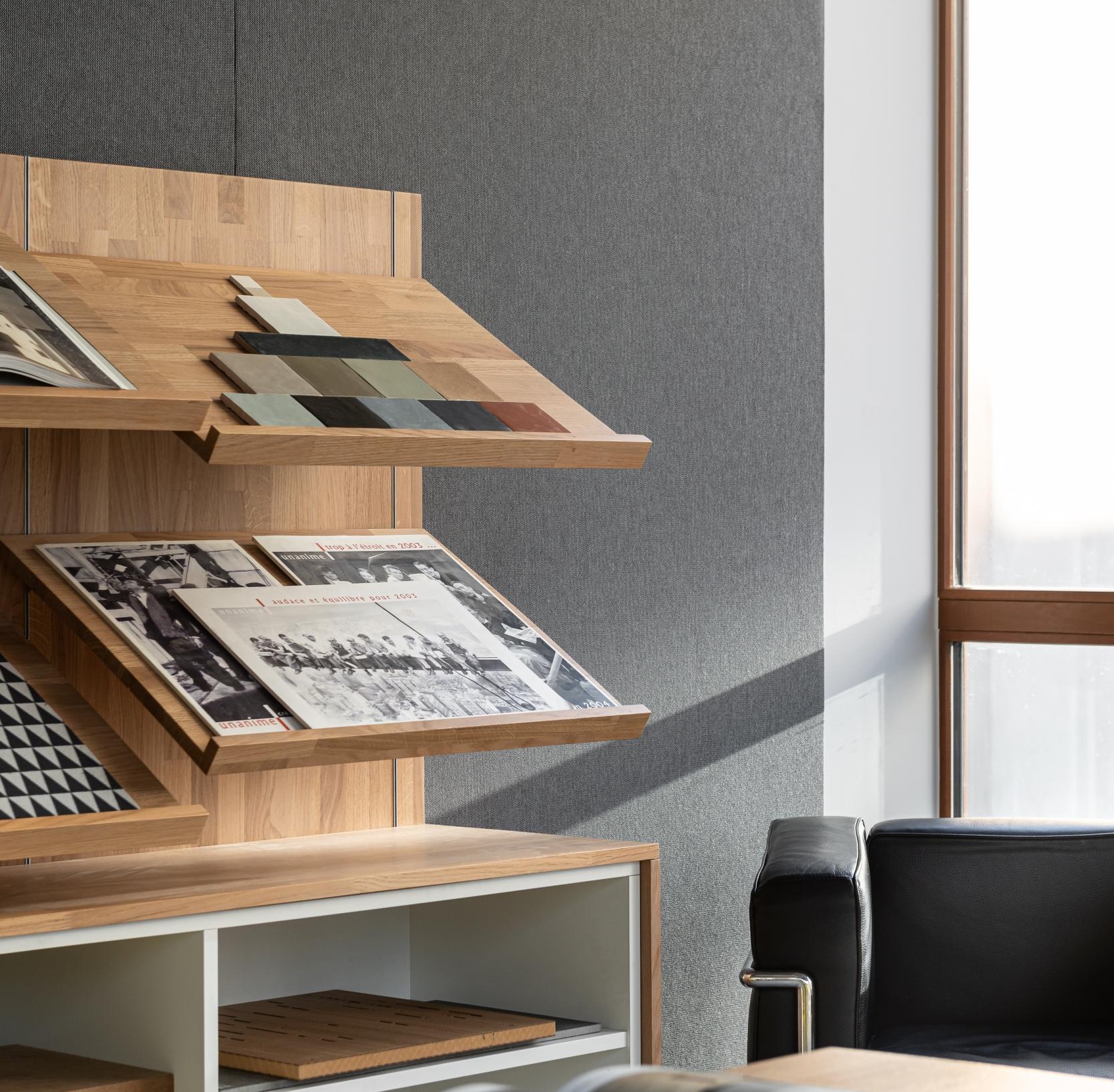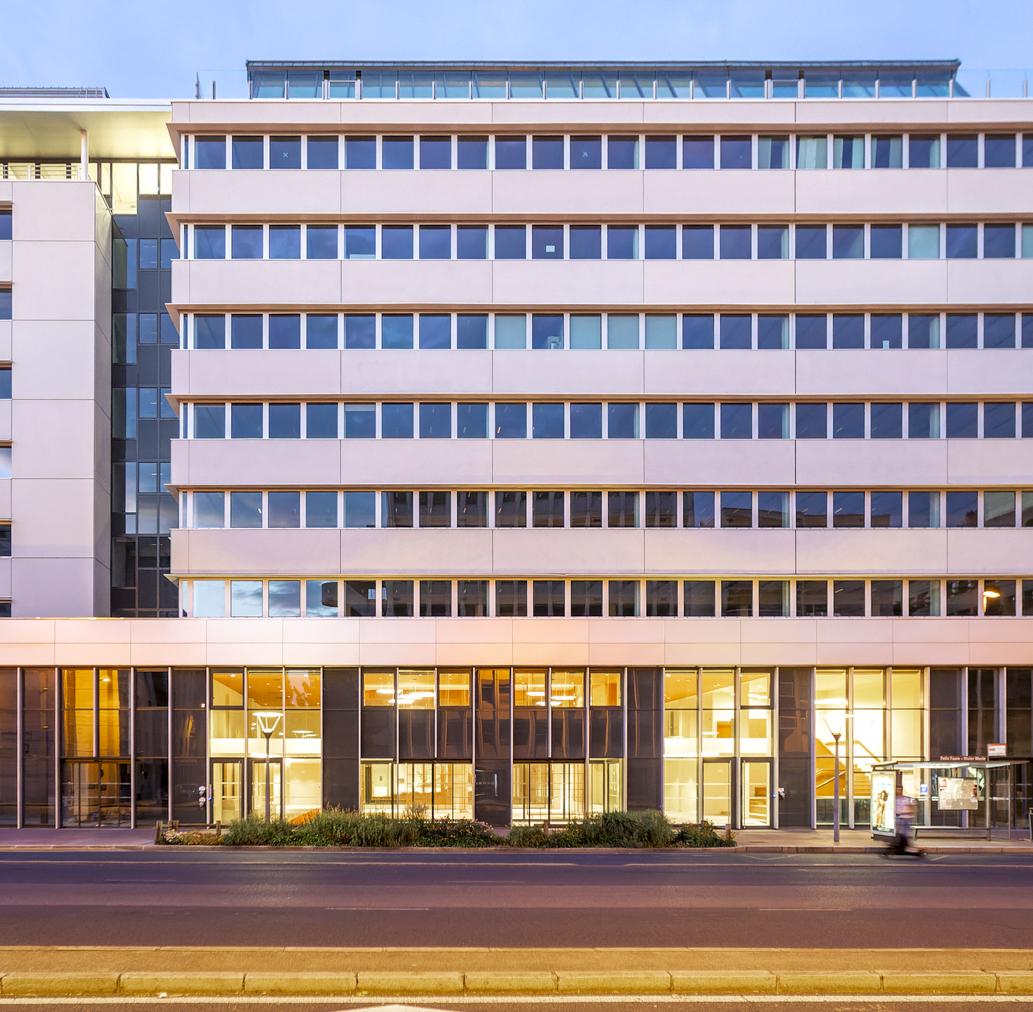Architects of a world in motion
This 2-storey building is an example of the agency's expertise. Located at the end of a courtyard, it replaces a former body shop and houses the agency's offices as well as a nursery on the first floor. The building, designed in exposed raw concrete, reflects the agency's desire to demonstrate its expertise while showcasing the companies that work with it.
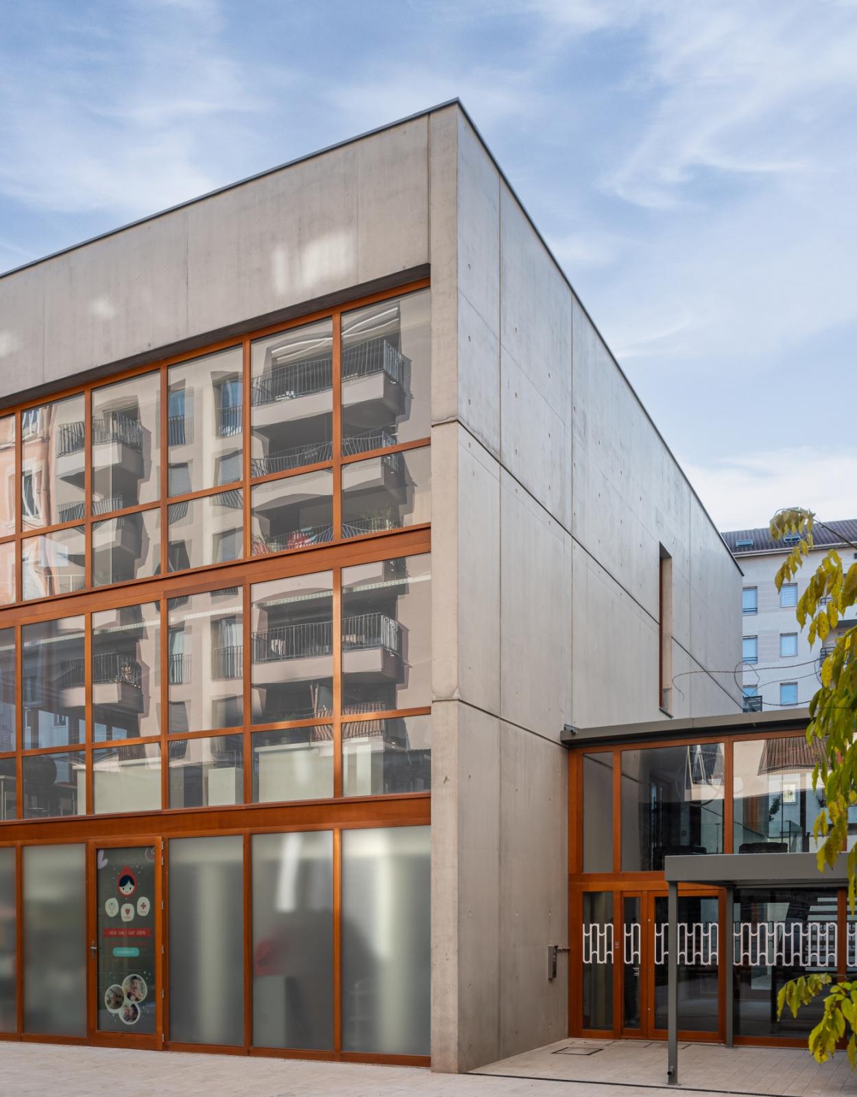
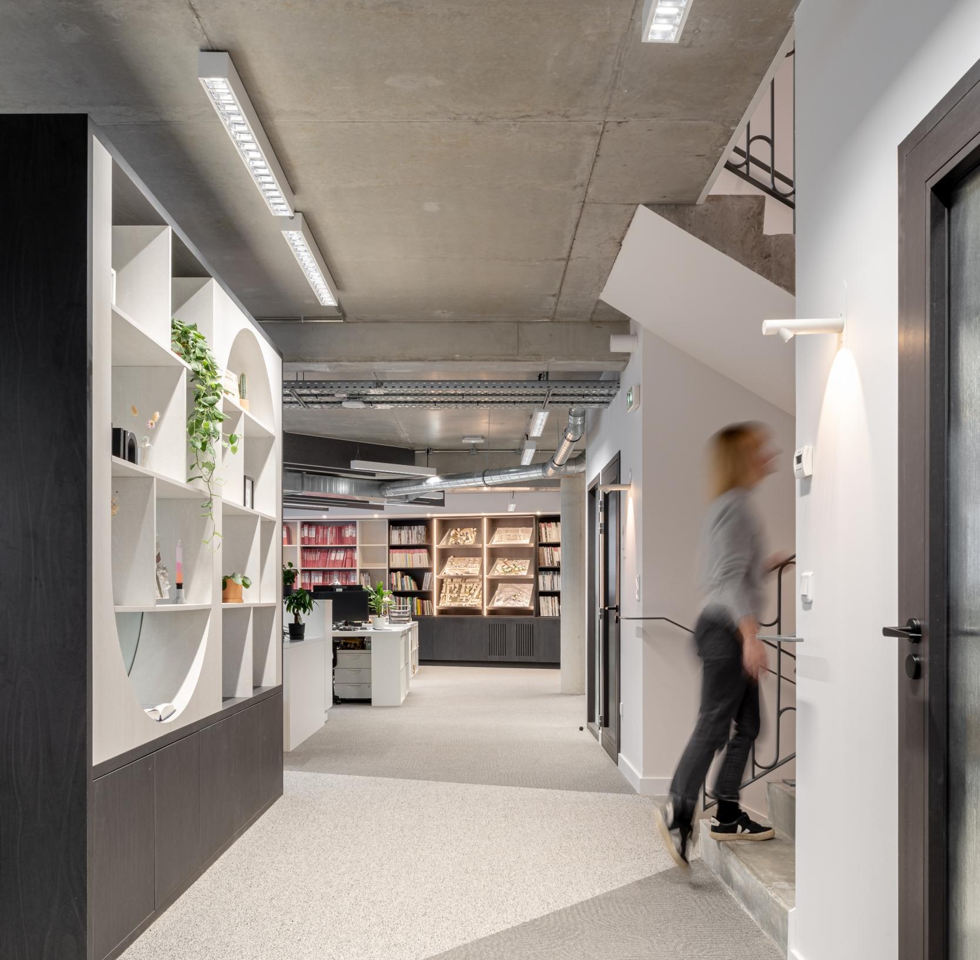
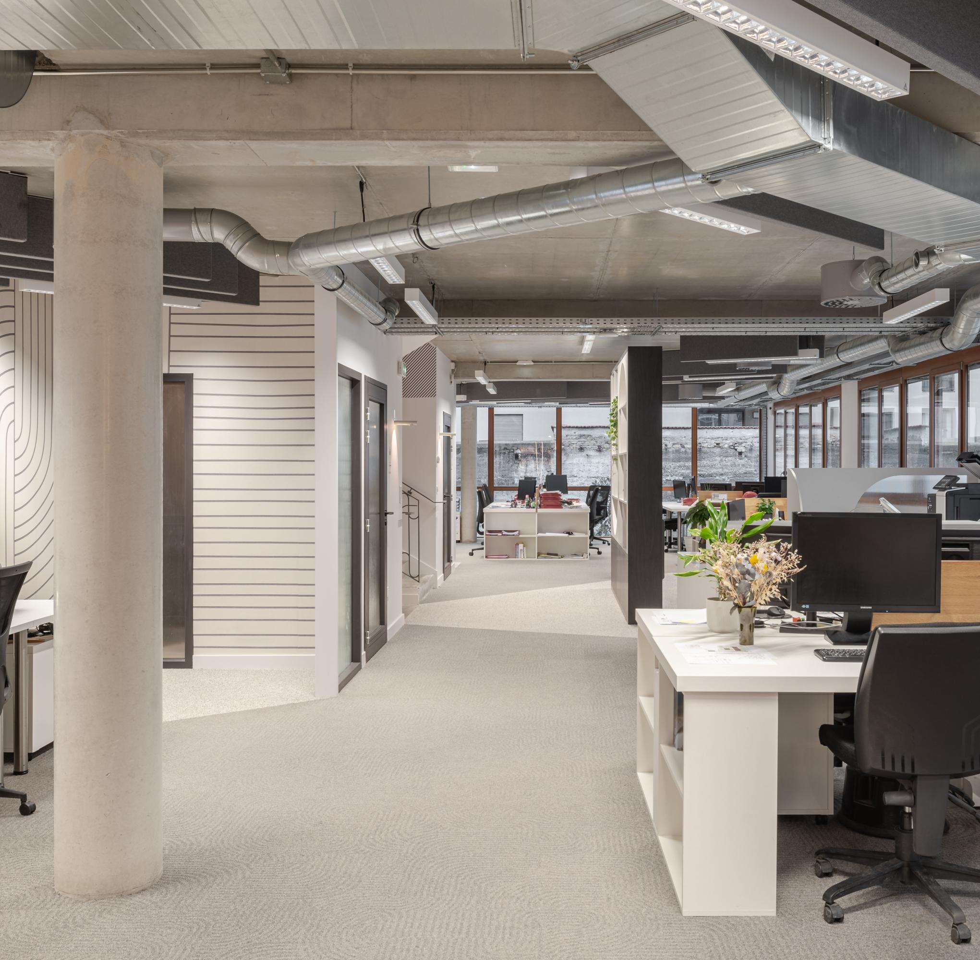
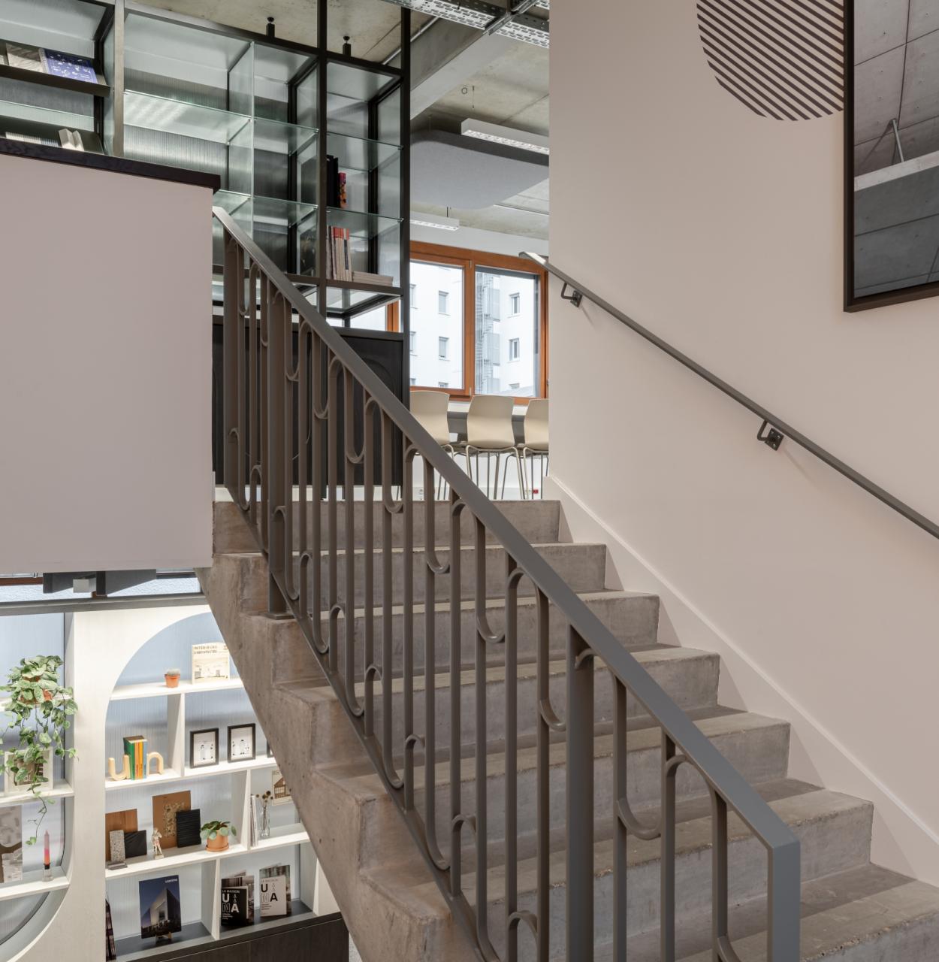
In detail
Sustainable development approach
The project is based on sustainable innovation: geothermal energy meets 100% of heating and cooling needs, providing natural thermal regulation of the building via active slabs. This makes the most of the building's inertia and eliminates the need for bulky, expensive terminals.
Although this architecture is entirely in concrete, its structure has been designed in such a way that 95% of the slabs are uncoupled from the exterior walls, considerably reducing thermal bridges.
Natural light is managed by a curtain wall to the north, optimizing glazed surfaces, and motorized blinds for intelligent shading to control solar gain. The landscaped parking lots are equipped with charging stations for electric vehicles, supporting the energy transition and offering employees low-carbon transport solutions.
Beyond energy performance, employee well-being is at the heart of this project. A fully-equipped kitchen, telephone booth and even a nap room are at their disposal.
- Project OwnerUnanime Architectes
- Location25 Rue Saint-Jérôme, 69007 Lyon, France
- ServicesDesign + complete project management + signage concept and execution + choice of furniture
- Delivery2023
- Surface< 1000 m²
