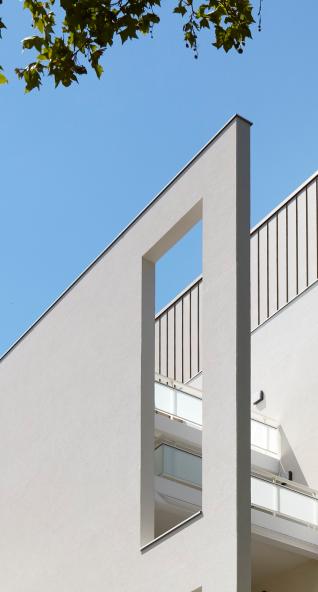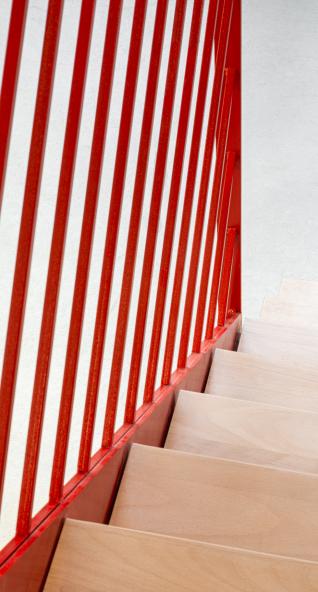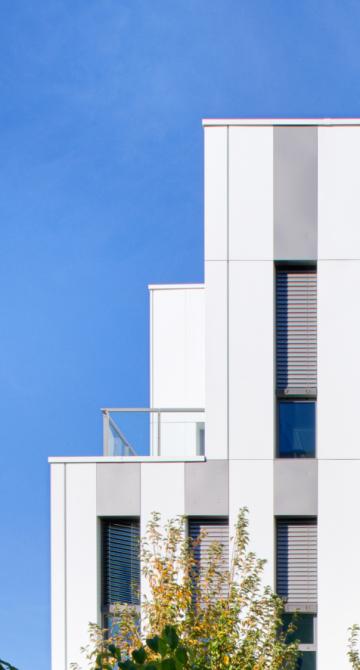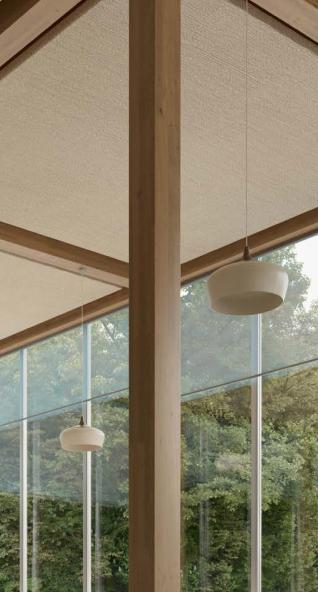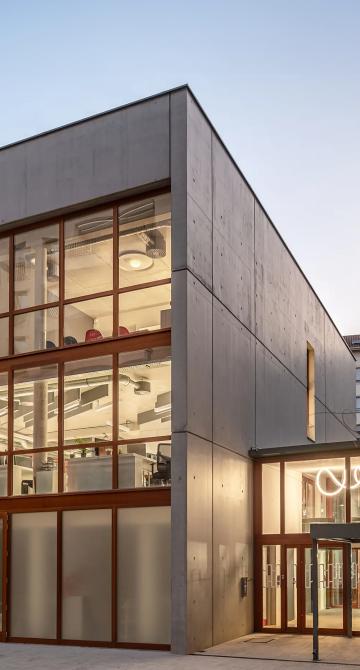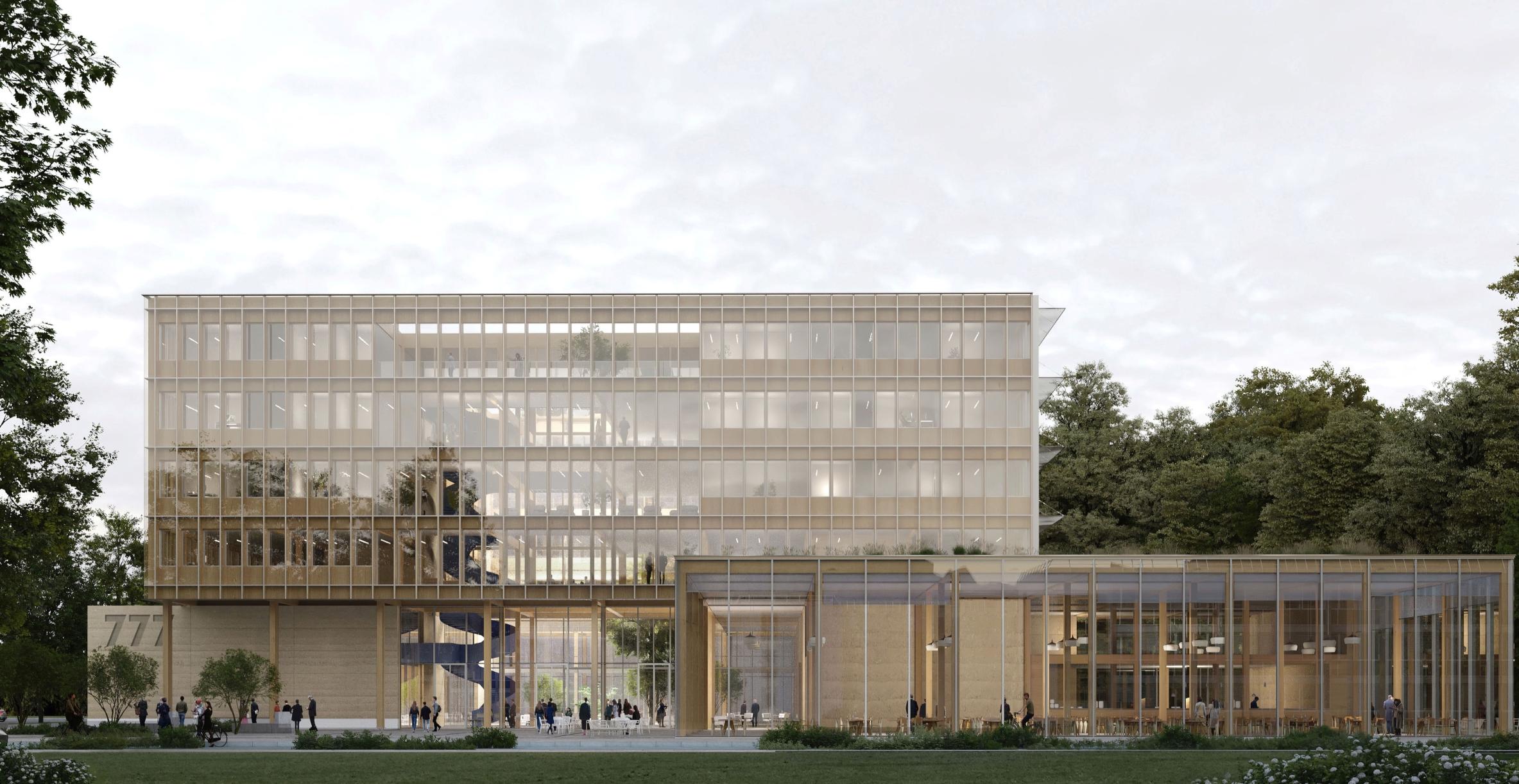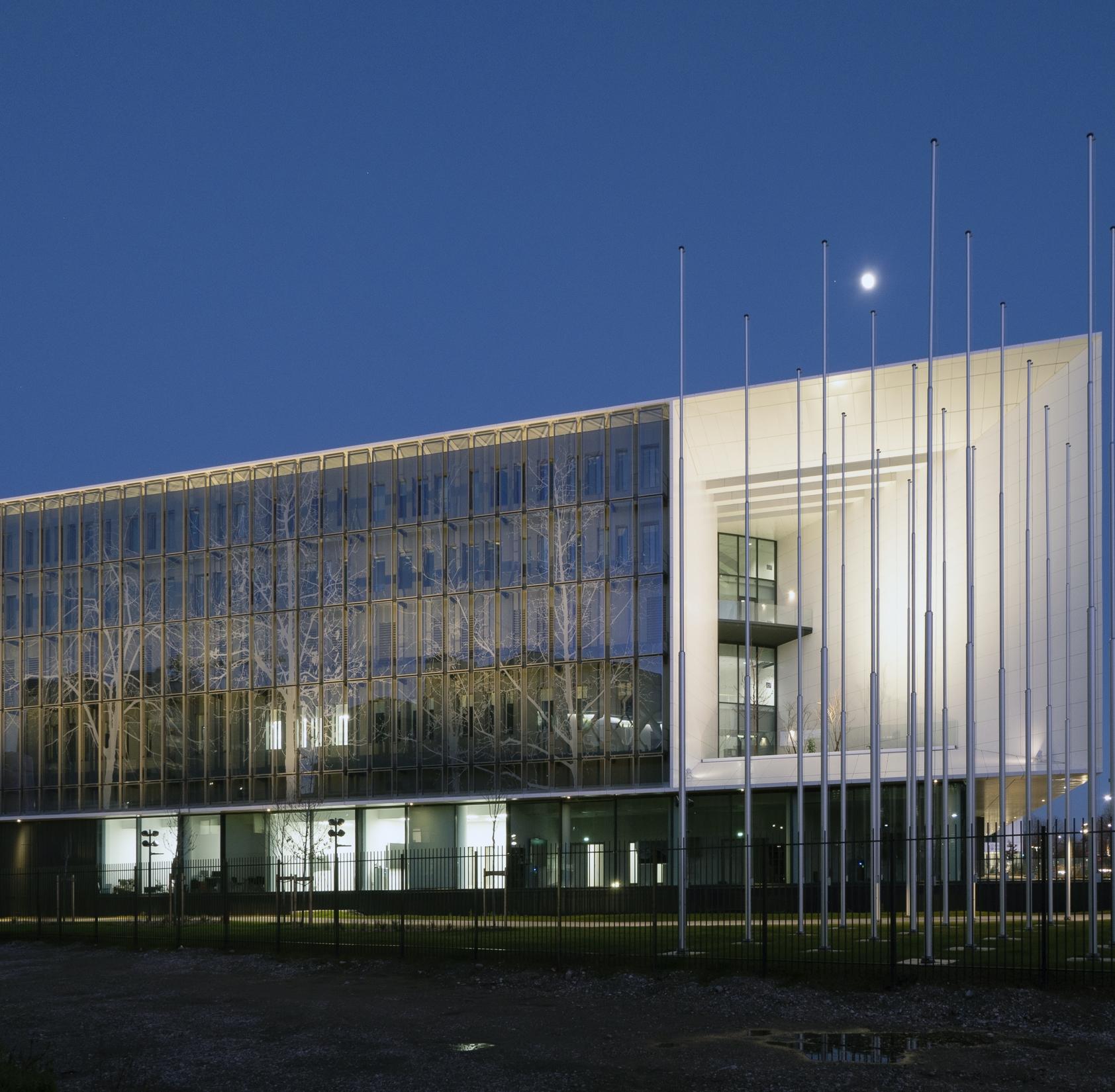Architects of a world in motion
On the vast CERN site, home to the world’s largest particle accelerator, this new building spans 12,000 m² and houses research laboratories in electronics, offices, and a dining area.
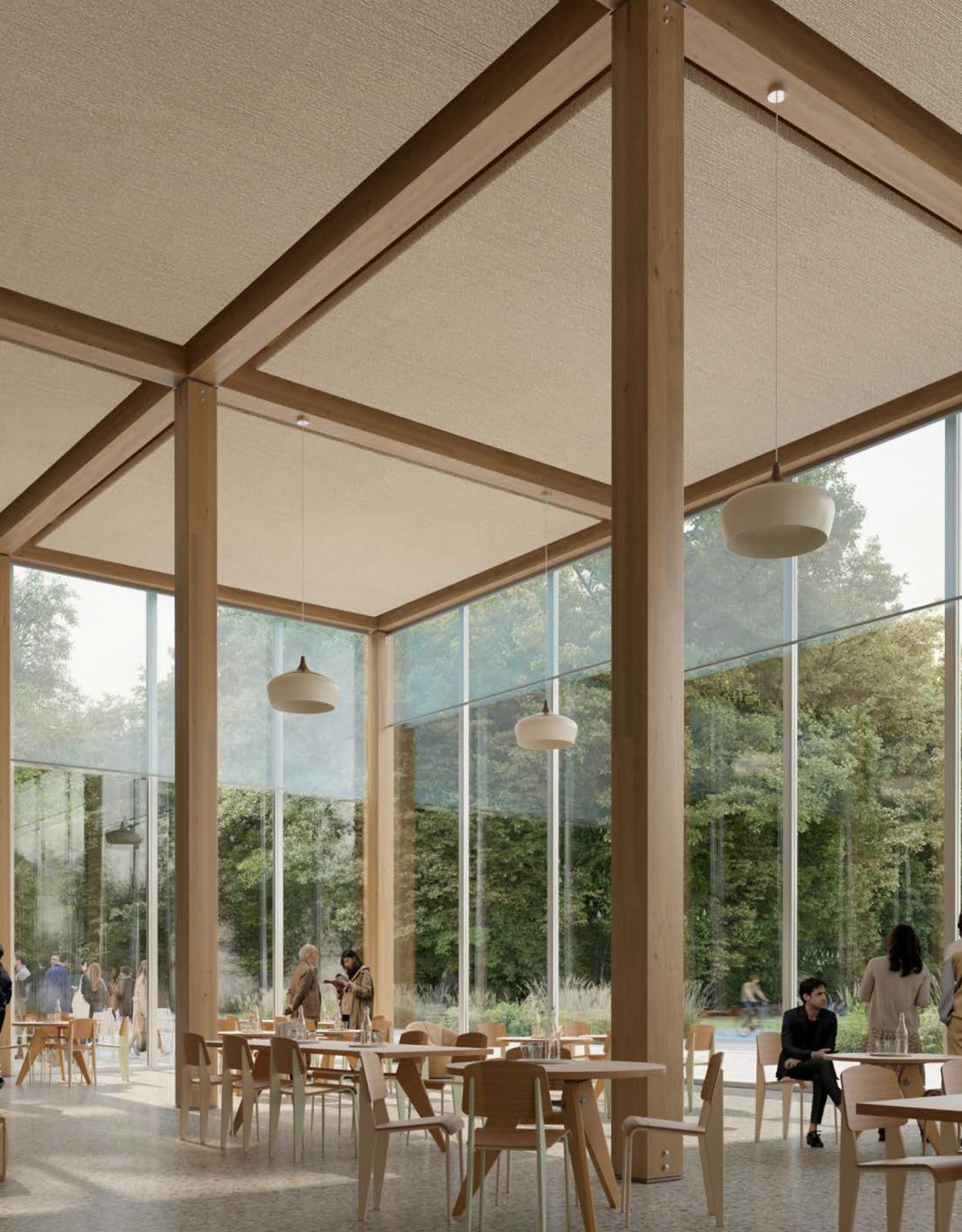

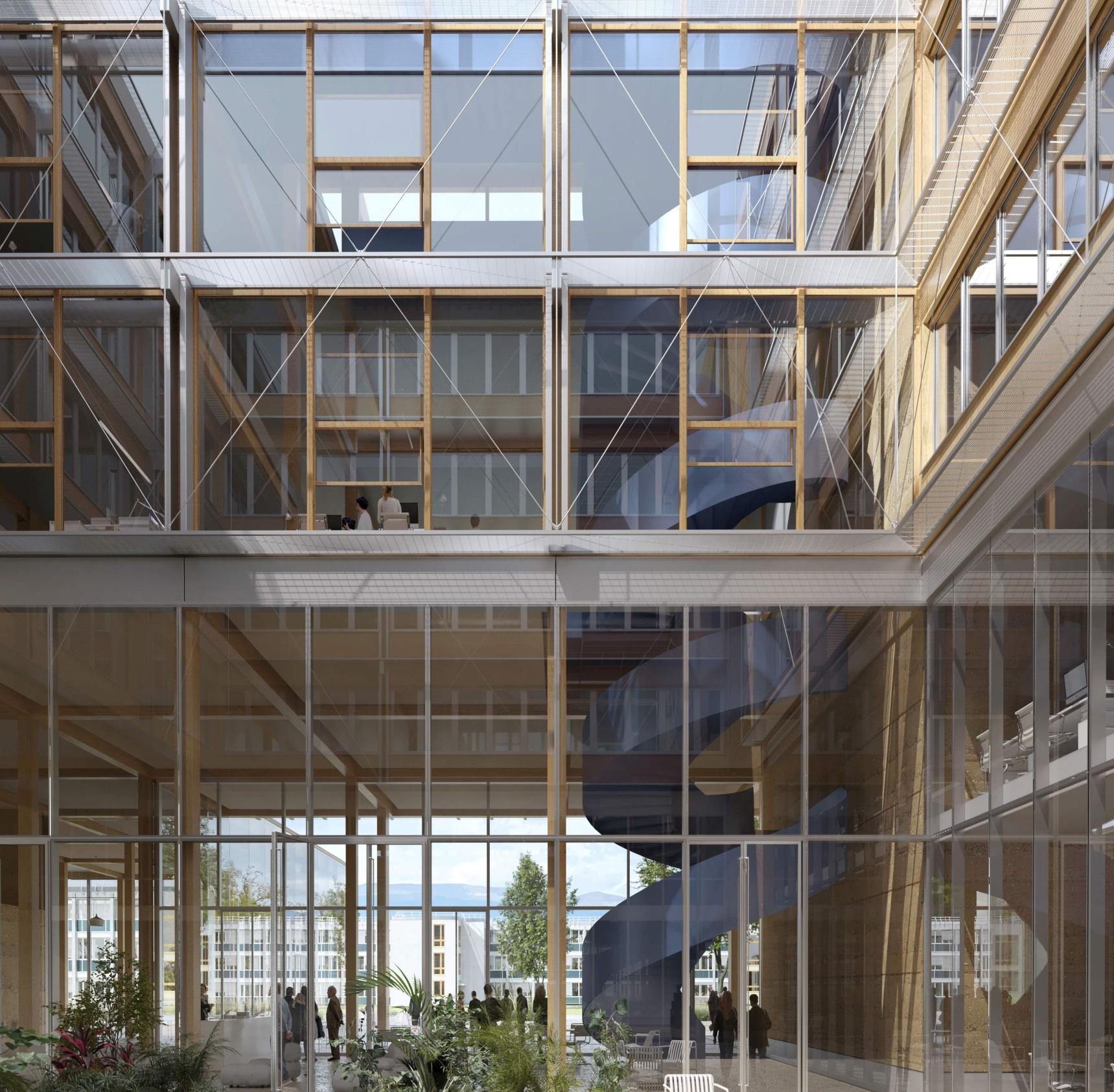

In detail
Sustainable development approach
The project aims to achieve a net-zero carbon building, by implementing a multi-stage energy efficiency strategy. This includes the use of passive strategies adapted to the local climate, the optimization of high-efficiency energy technologies, and the use of renewable energies to replace fossil fuels, thus contributing to energy and carbon conservation.
The main objective of this project is to develop a building whose architectural quality goes beyond the industrial and laboratory aspects of the existing site. The design favors an aesthetic and functional approach, creating a modern and welcoming environment. The building stands out for its meticulous architecture, integrating materials and forms that transform the image of the site while meeting practical and sustainable requirements..
- Project OwnerCERN
- LocationPrévessins Moëns (01)
- Surface area12,000 m²
- Construction cost€35MHT
- ServicesInternational competition - 3rd place
- Delivery2022
