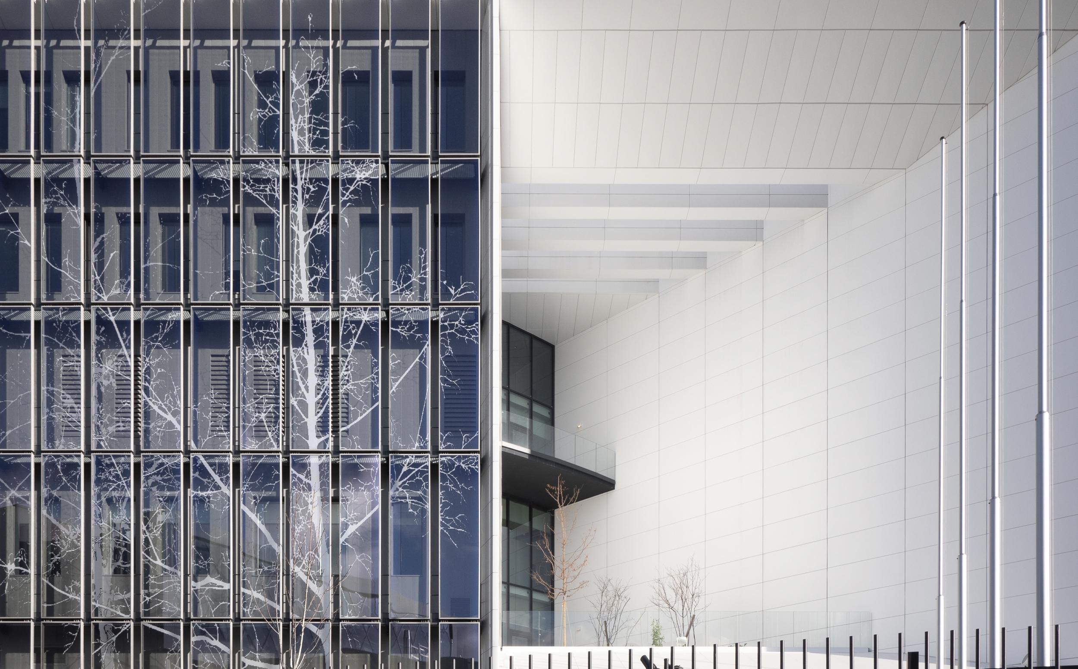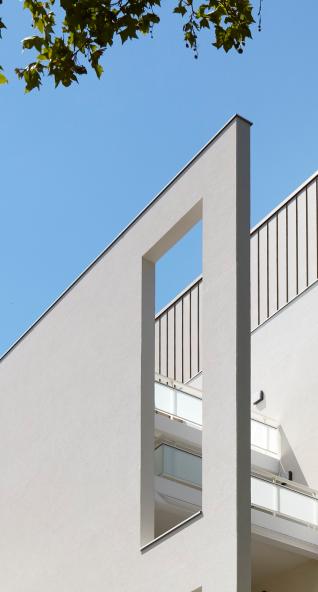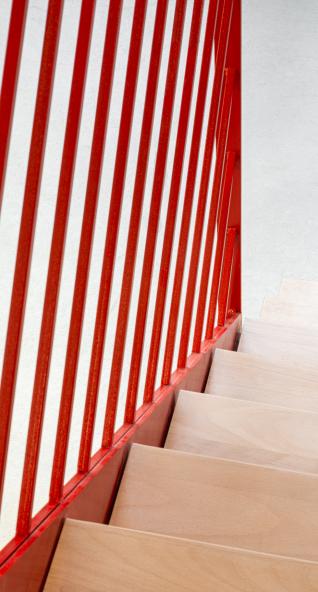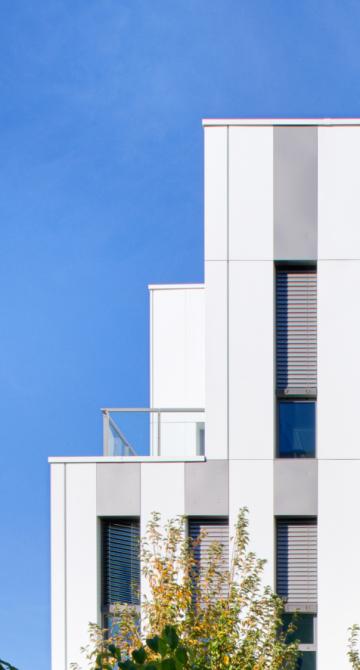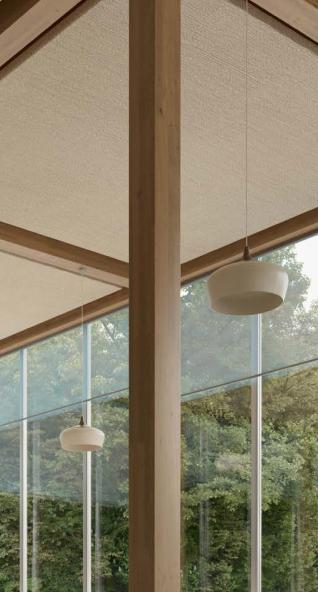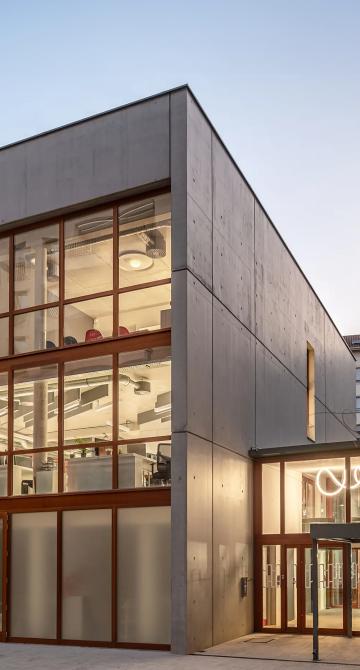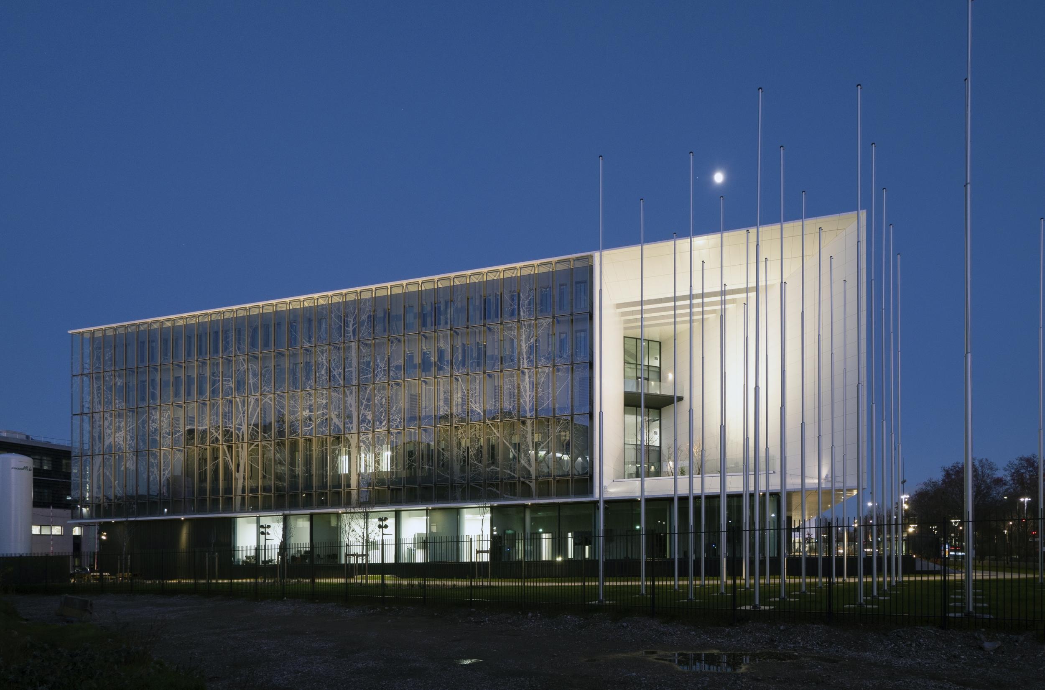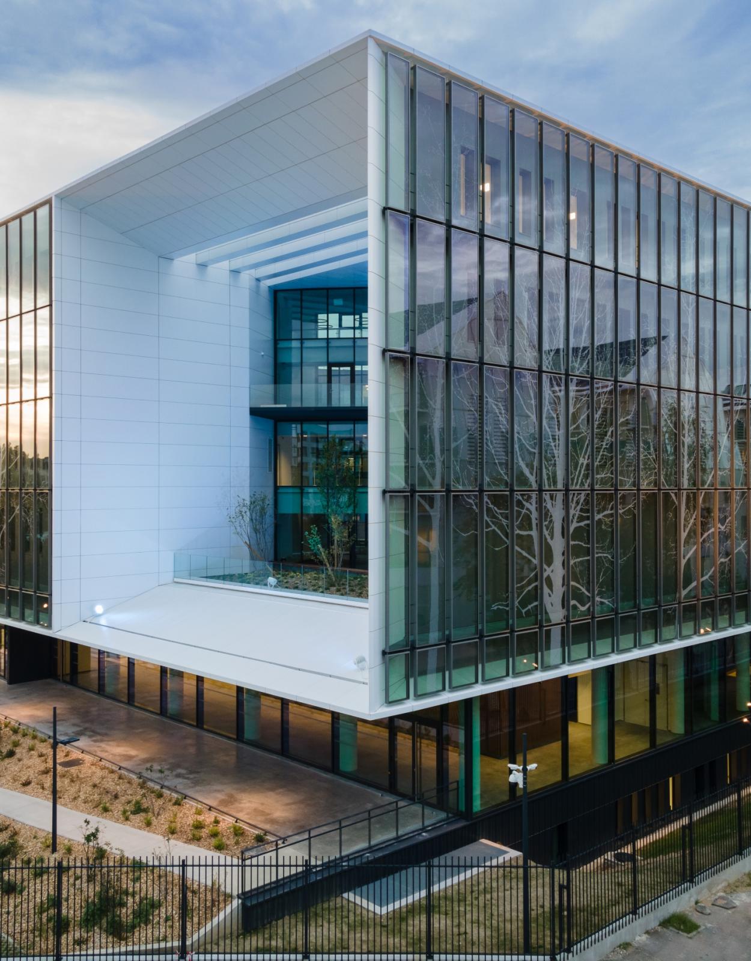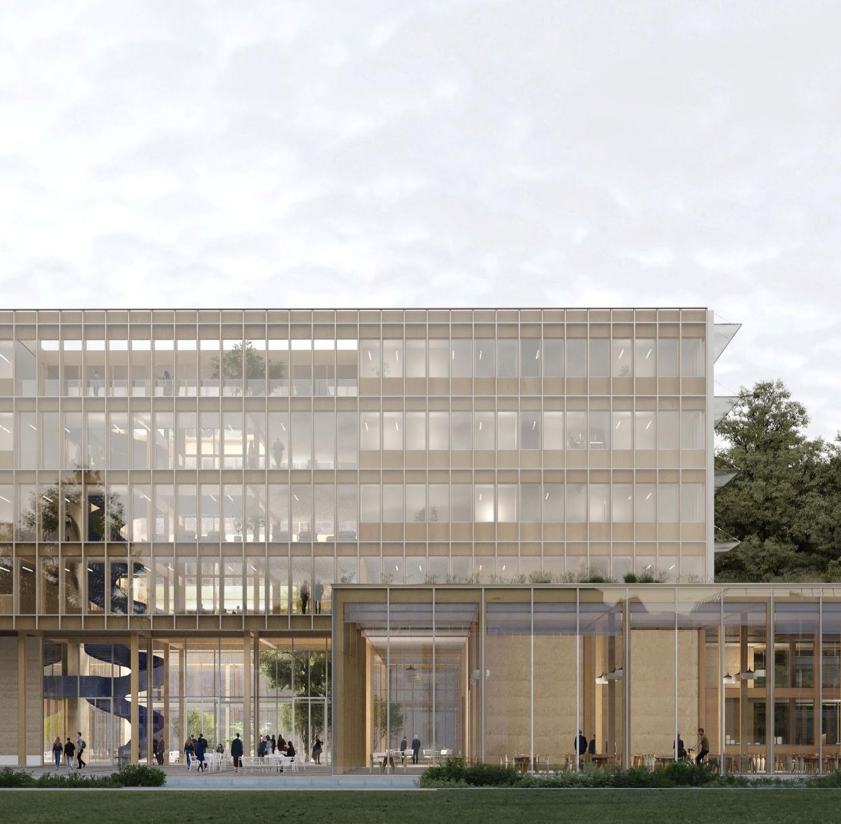Architects of a world in motion
The International Agency for Research on Cancer (IARC), a world-renowned United Nations agency, is asserting its scientific influence with its new headquarters in Lyon's Gerland district. The building embodies an ambitious vision of architecture at the service of research and innovation. The new building meets a need for extension and modernization, in particular to accommodate cutting-edge facilities such as a highly secure biobank and climate-controlled laboratories.
IARC - aerial views
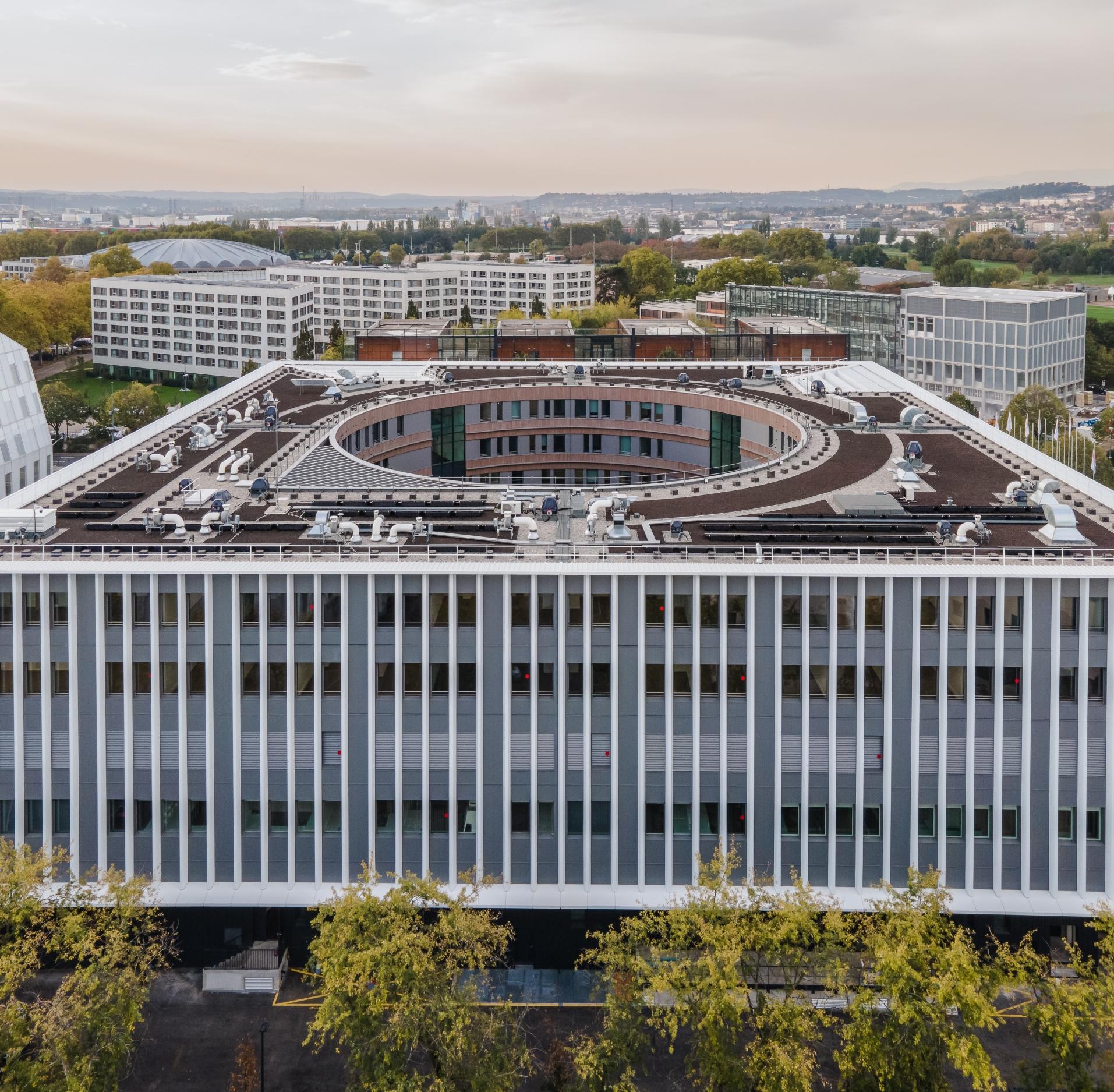
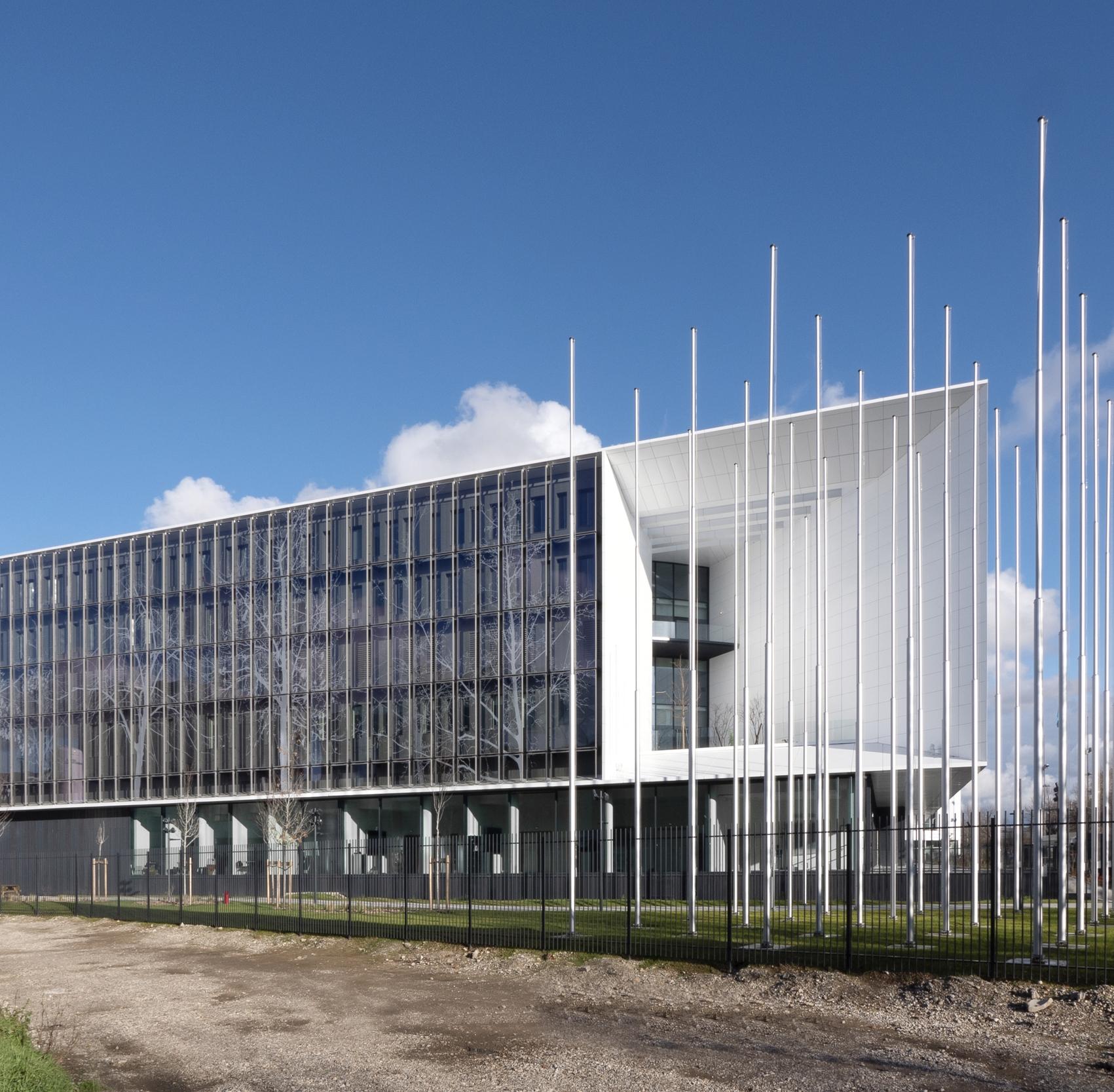
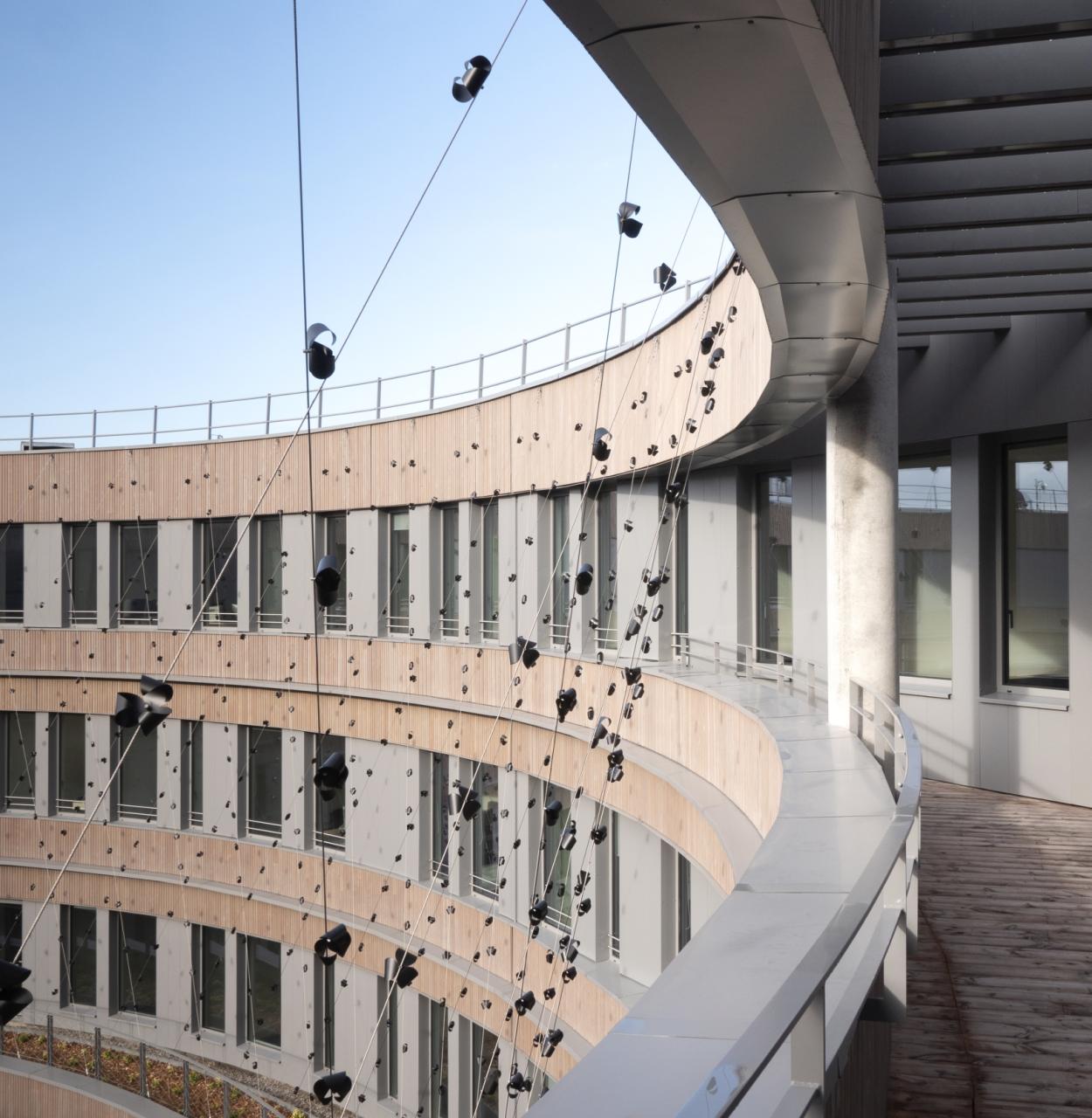
In detail
Sustainable development approach
The building has been designed to adapt to climatic challenges and minimize its environmental footprint, thanks to an intelligent regulatory envelope:
- a compact volume that protects a planted patio from the wind, promoting a balance between compactness and light gain;
- a high-performance thermal envelope, combining reinforced insulation and limited glazed surfaces, thus reducing heating and air-conditioning requirements;
- thermoclimatic glazing that evolves according to sunlight: it lets light in in winter while providing effective solar protection in summer;
- bio-sourced and local materials, with a timber-framed façade and wood wool infill, guaranteeing a reduced carbon footprint and enhanced durability.
The project thus illustrates a perfect blend of architectural excellence, scientific innovation and environmental responsibility.
- Project OwnerMétropole de Lyon
- Location1 rue du Vercors, 69007 Lyon, France
- Surface area15,076 m²
- Construction cost€40MHT
- ServicesConception réalisation, PC + DCE + Visa
- Delivery2022
- TeamDemathieu Bard, Art and Build
- ooti-approche-developpement-durableLabel WELL (bien-être et santé des usagers)
Similar to the human body, the building self-protects from heat, light, and noise with its double skin facade. The glazing automatically becomes opaque in response to sunlight, revealing a botanical pattern.
