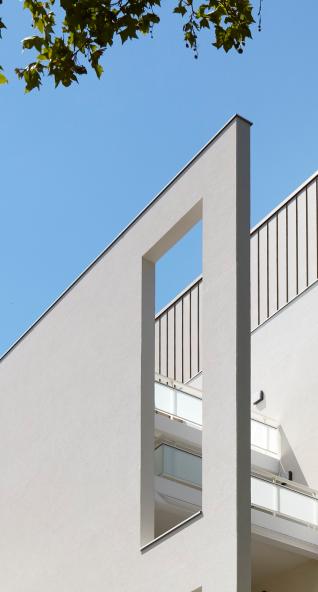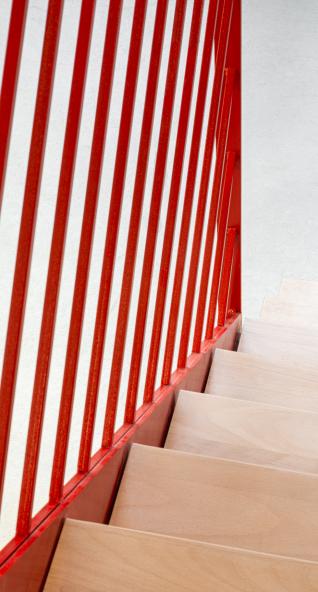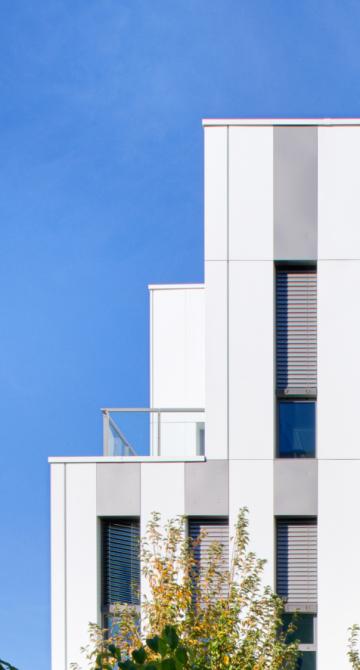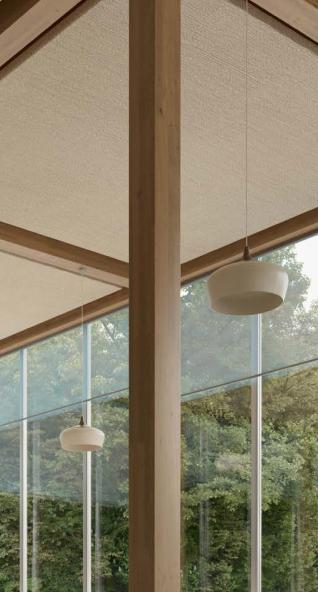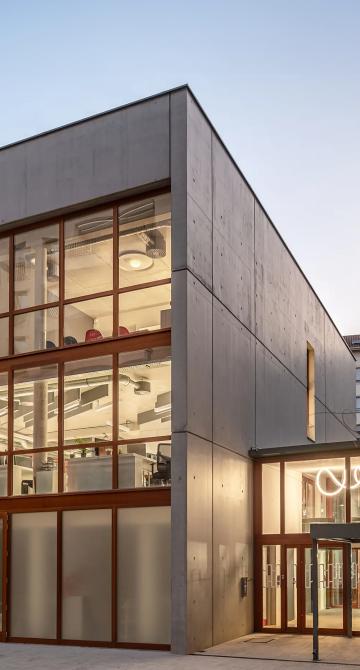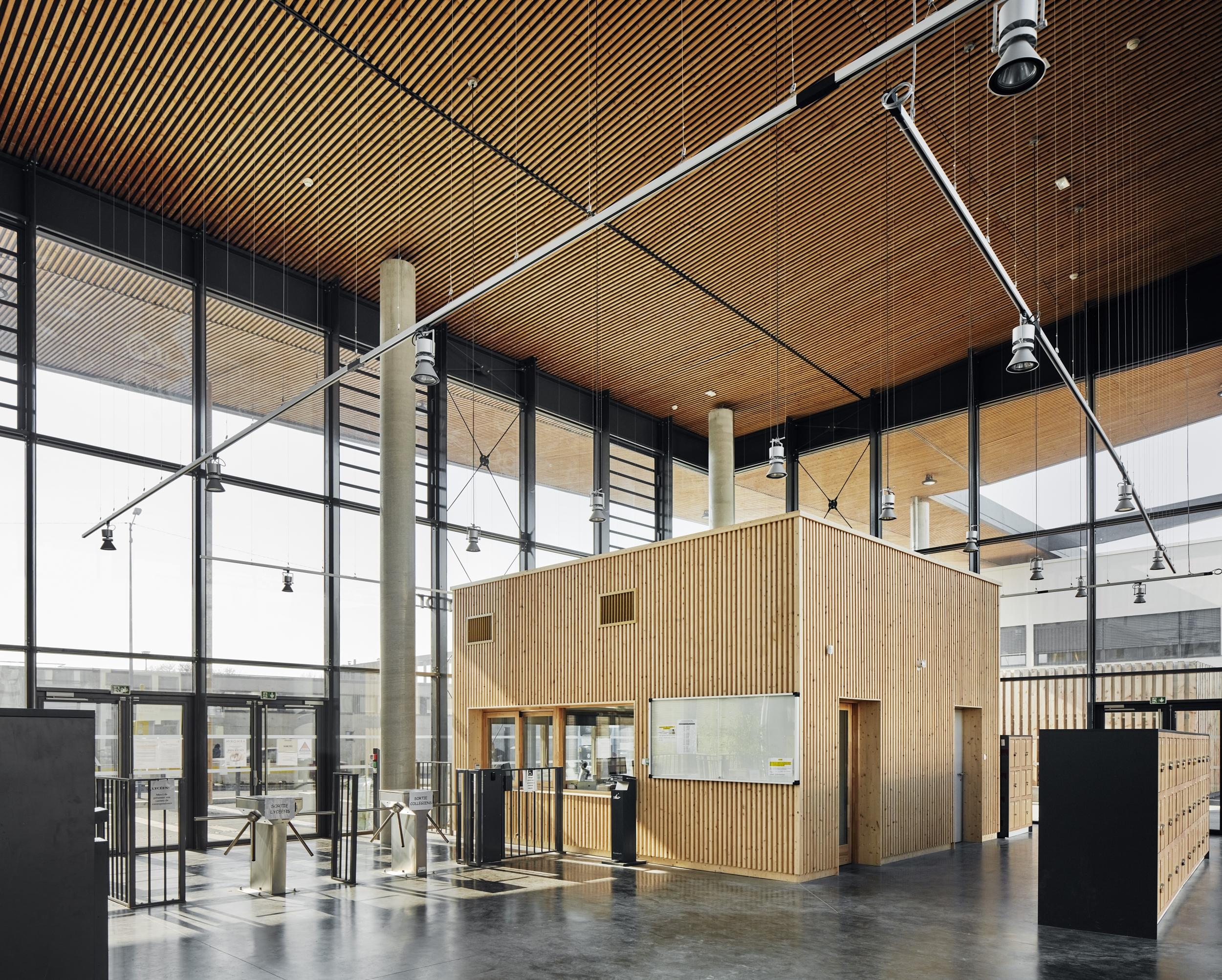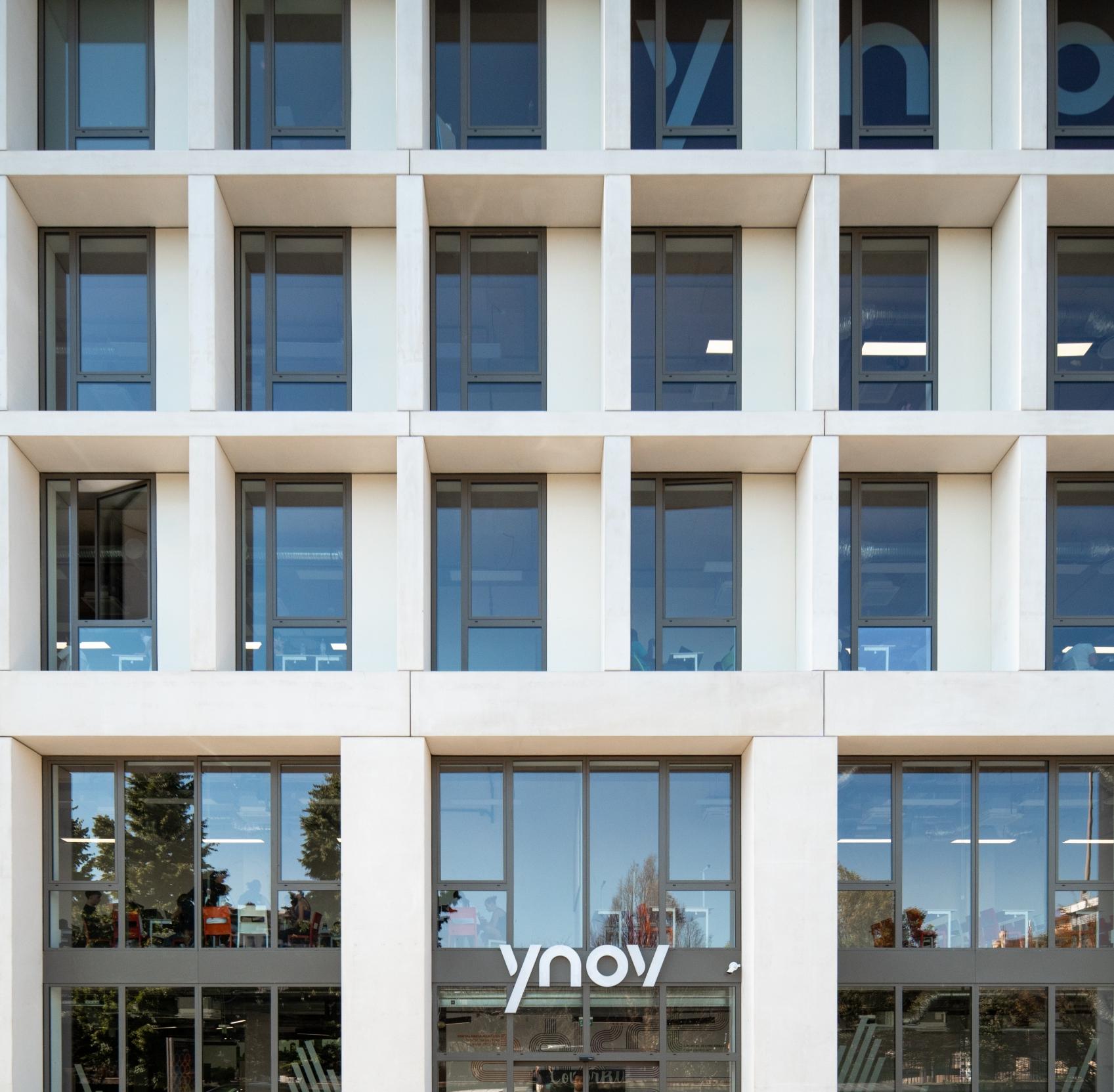Architects of a world in motion
The large wooden awning is impossible to miss! It marks the entrance to the new, completely restructured Jean Armorin school complex. Pedagogical functions have been grouped by pole to facilitate the circulation of the school's 900 or so students.
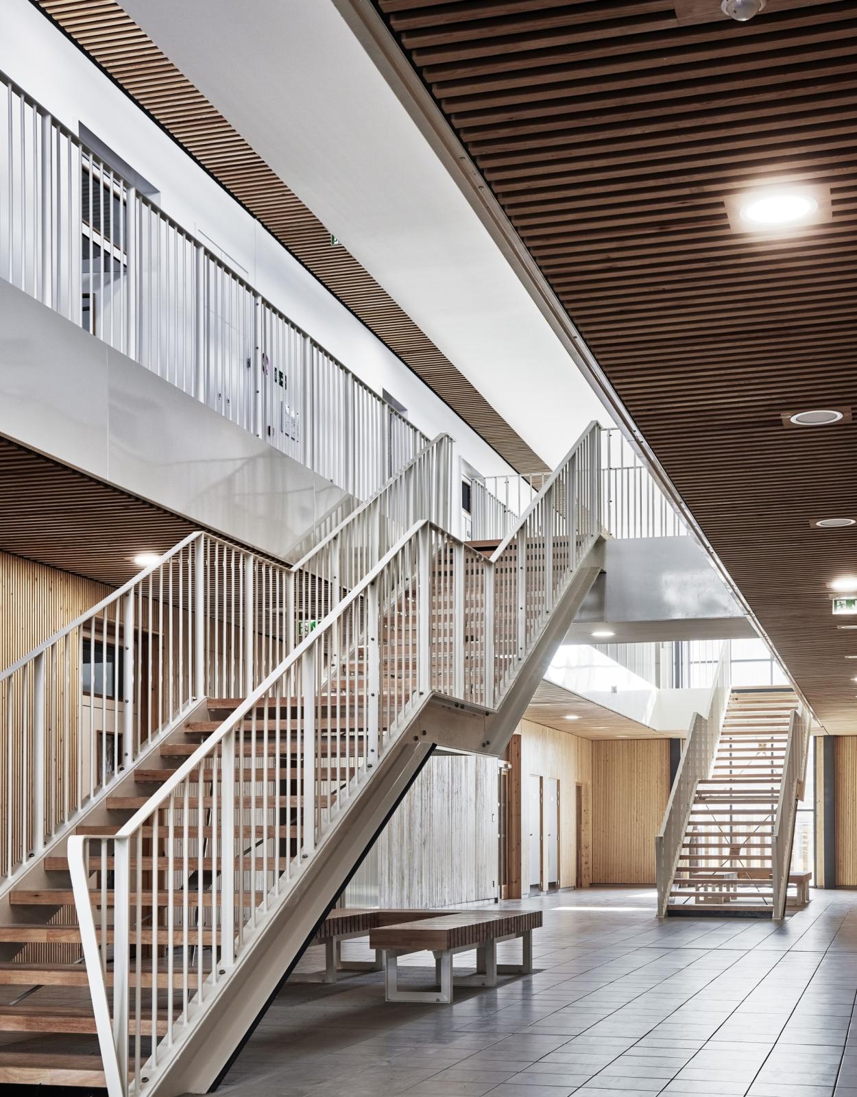
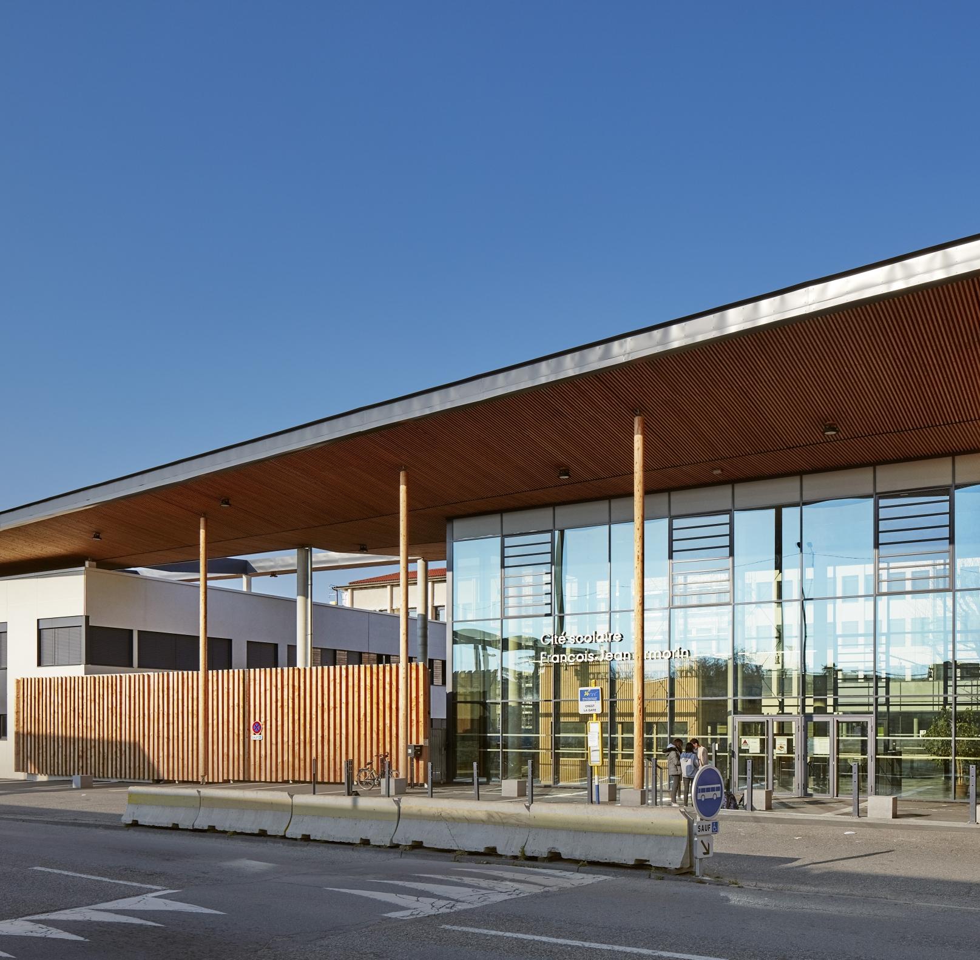
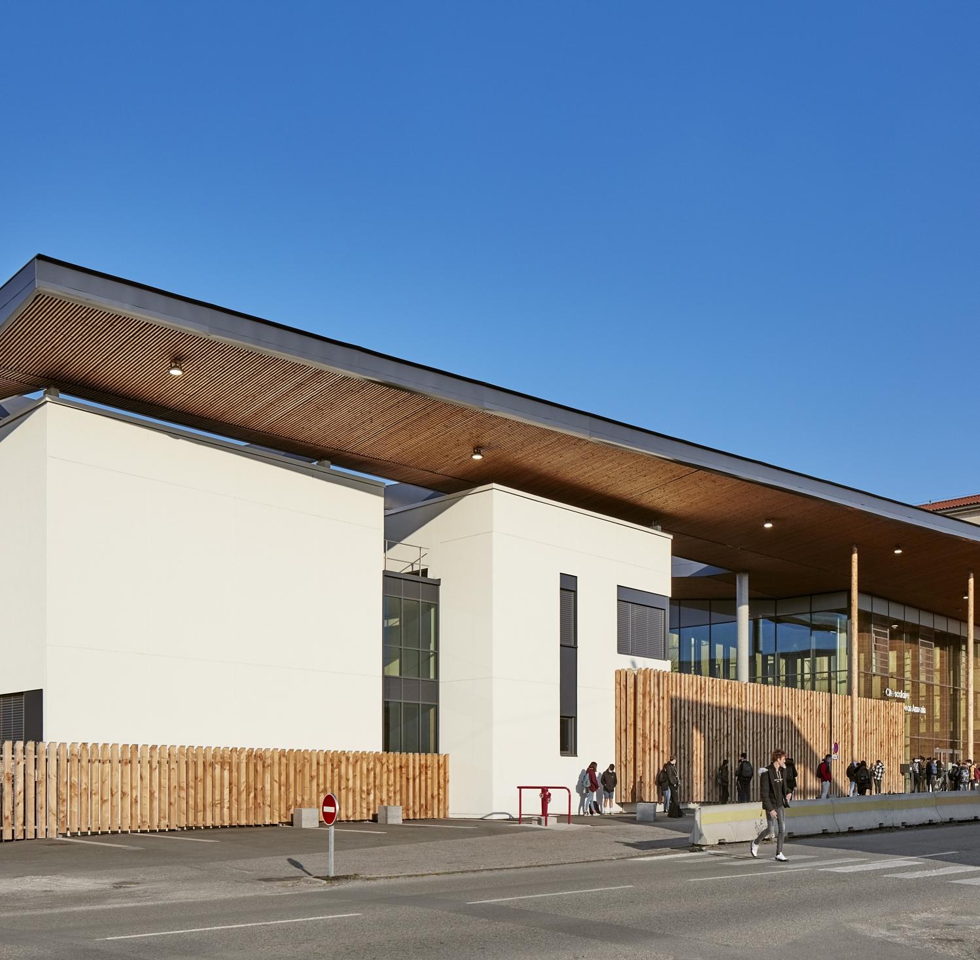
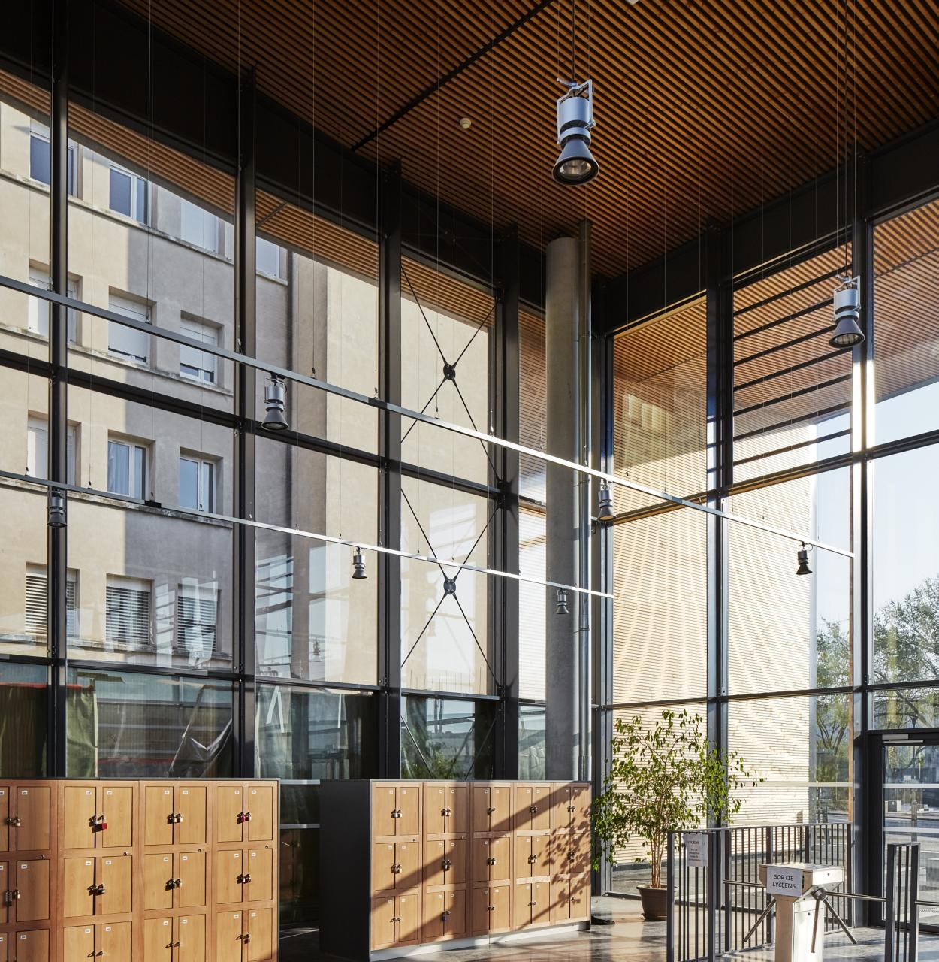
In detail
Sustainable development approach
The school complex also stands out for its exemplary environmental approach, with particular attention paid to greening: whether through the landscaped valley that serves as a rainwater infiltration basin, or the visible green roof of the classrooms that forms a fifth façade. The careful use of wood throughout the project, from the fencing to the new science building's walkways and large canopy, highlights the value of renewable materials. Summer comfort has also been considered in conjunction with winter comfort, thanks to solar protection systems such as adjustable sunshades and external insulation.
The major innovation of this restructuring is the construction of a building dedicated to the sciences, organized around a central atrium, a fundamental point of conviviality.
- Project OwnerRégion Auvergne Rhône Alpes (A.M.O : Serl)
- Location6 avenue Charles Armorin, 26400 Crest, France
- Surface area12,090 m²
- Construction cost€9MHT
- ServicesBASE + EXE
- Delivery2021
- TeamKatene, Cogeci, Procobat, Etamine, BDP Concept
