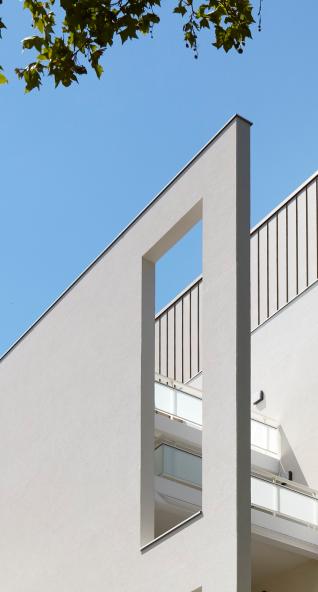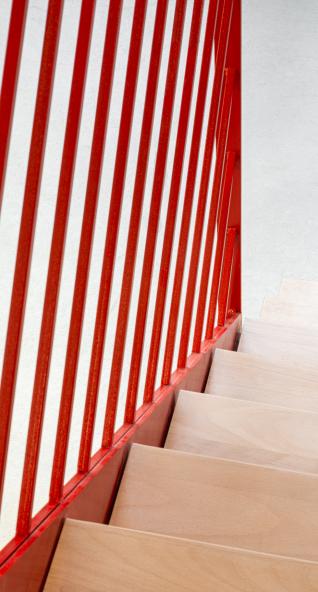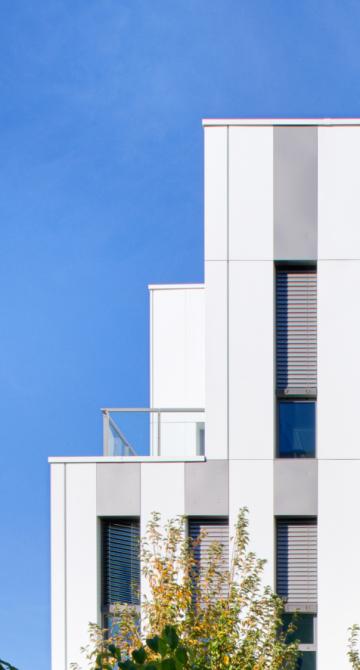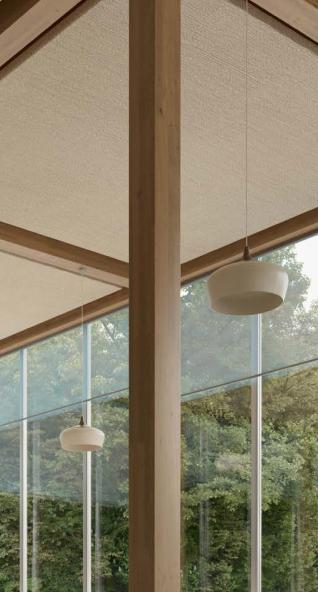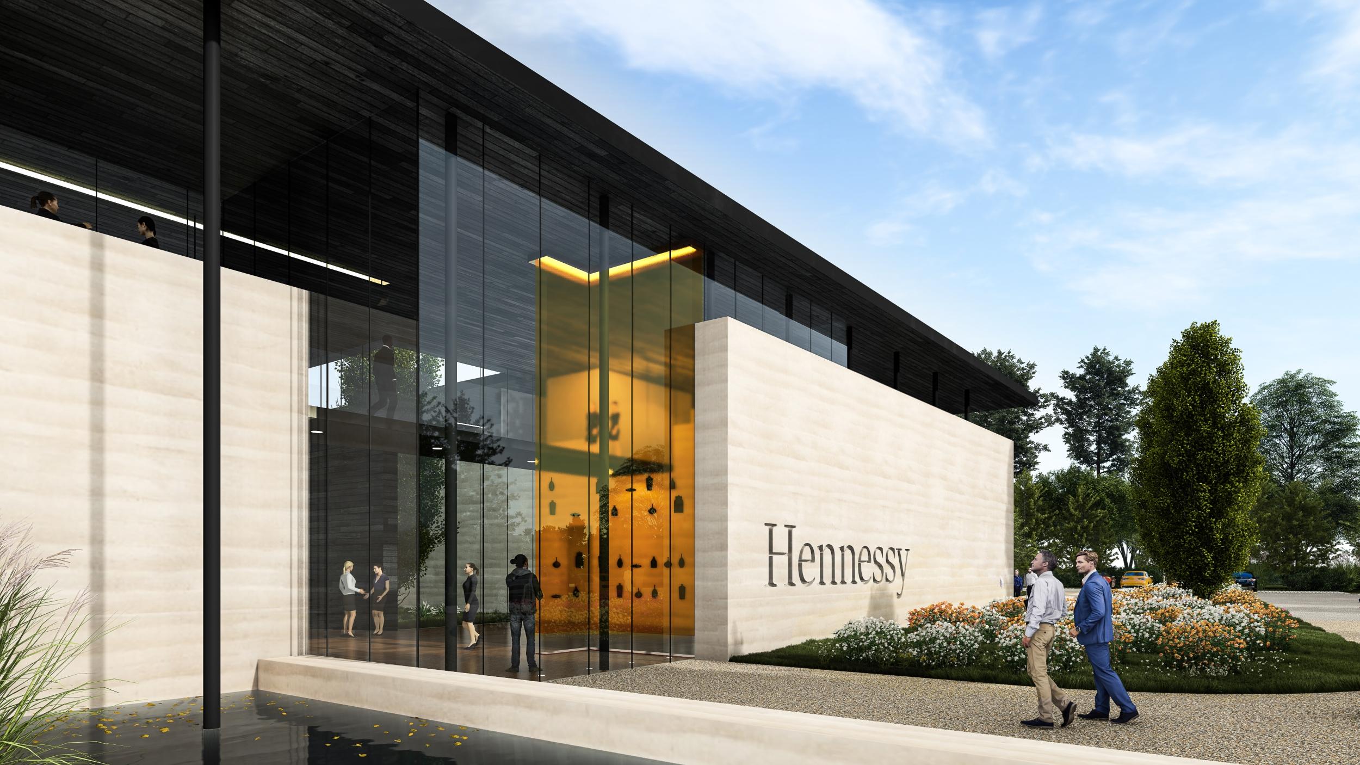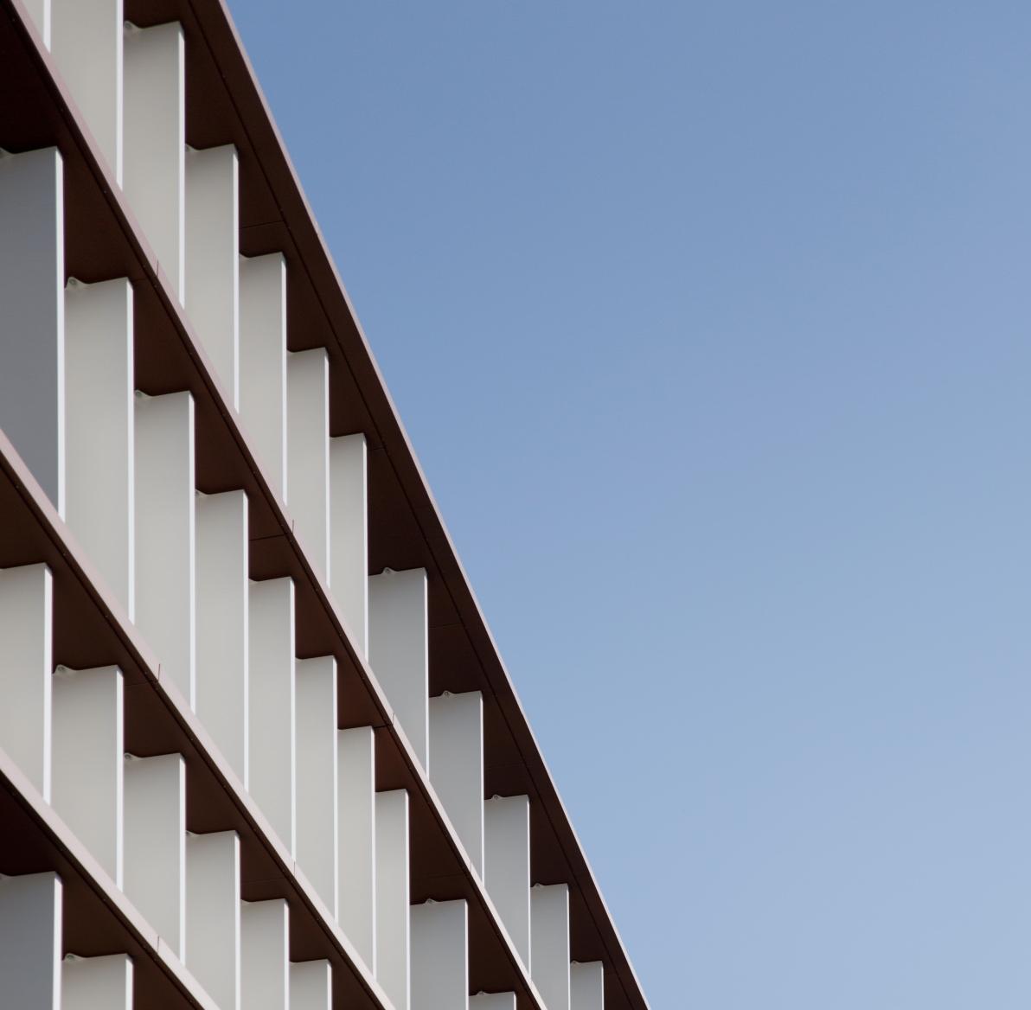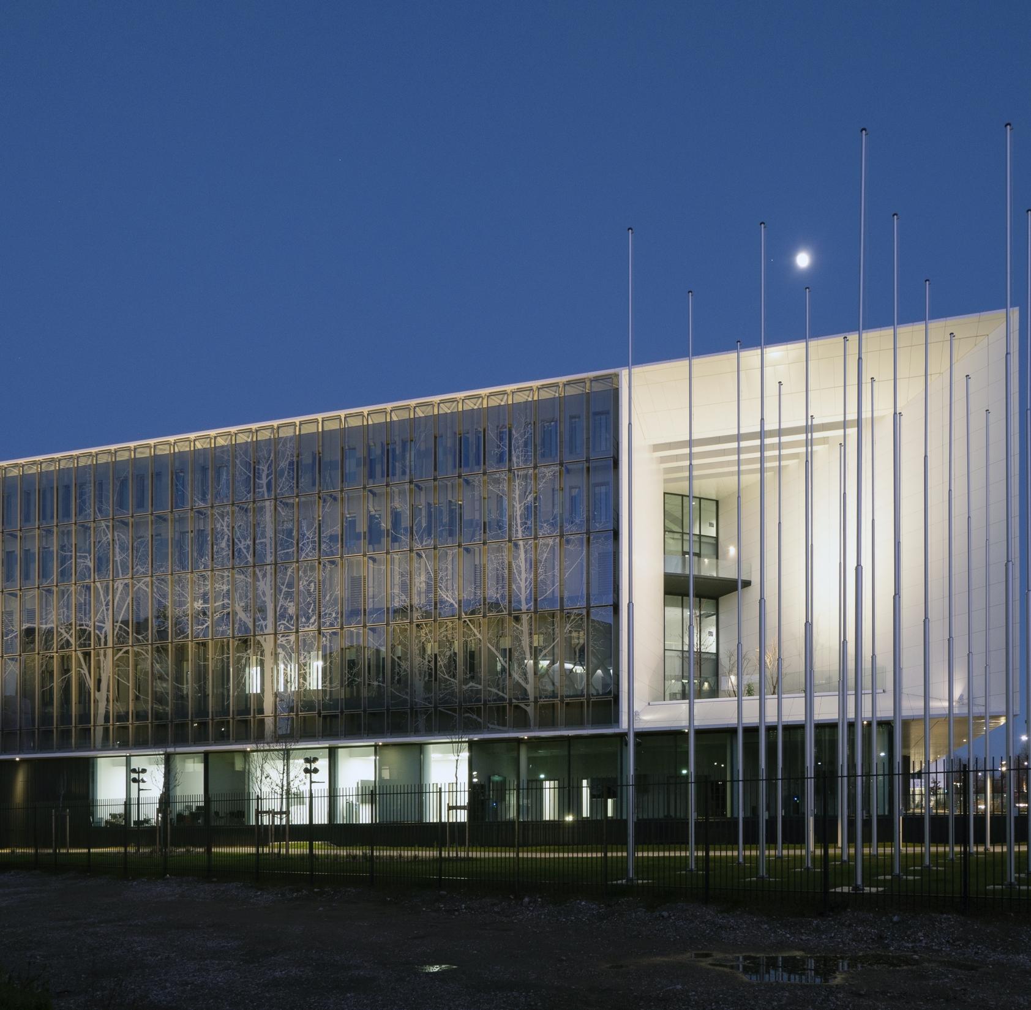Architects of a world in motion
It's a showcase of expertise for cognac producer Hennessy. Designed as a simple, clear volume, the building includes laboratories, offices and a logistics area. The sobriety of its lines and materials reflects the brand's values of authenticity, innovation and respect for the environment.
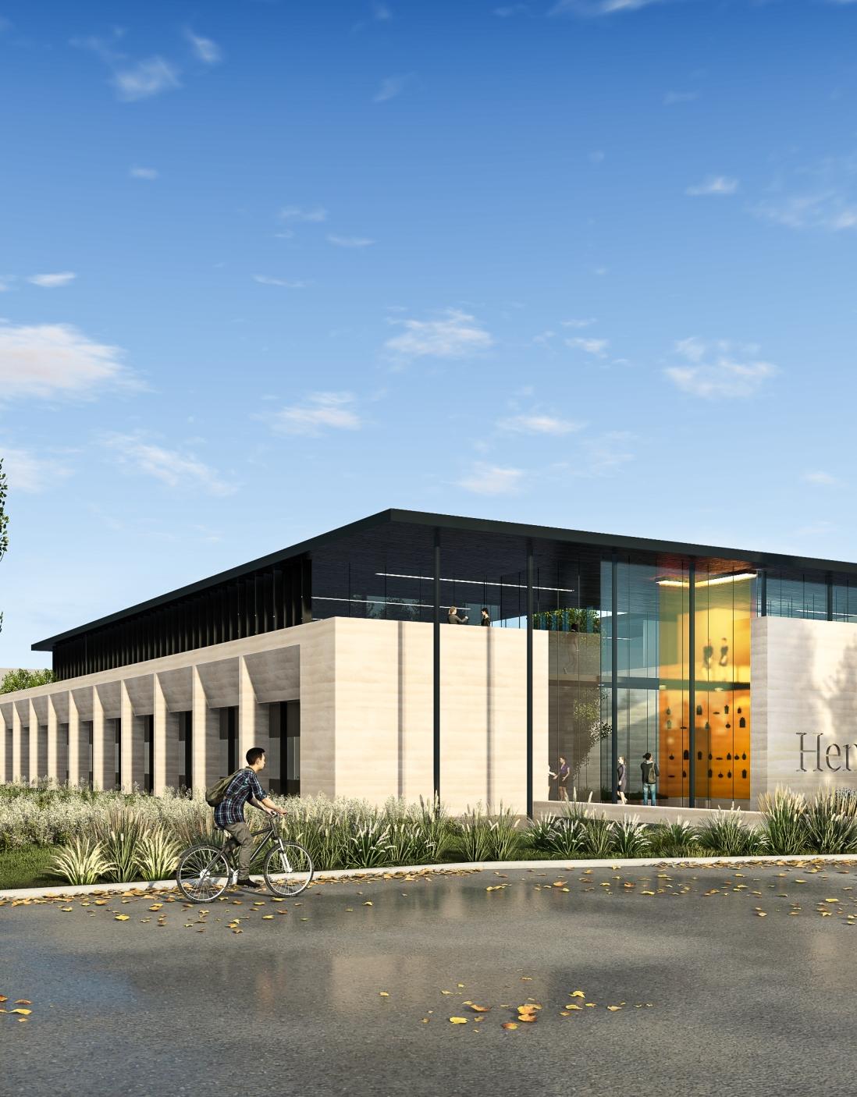
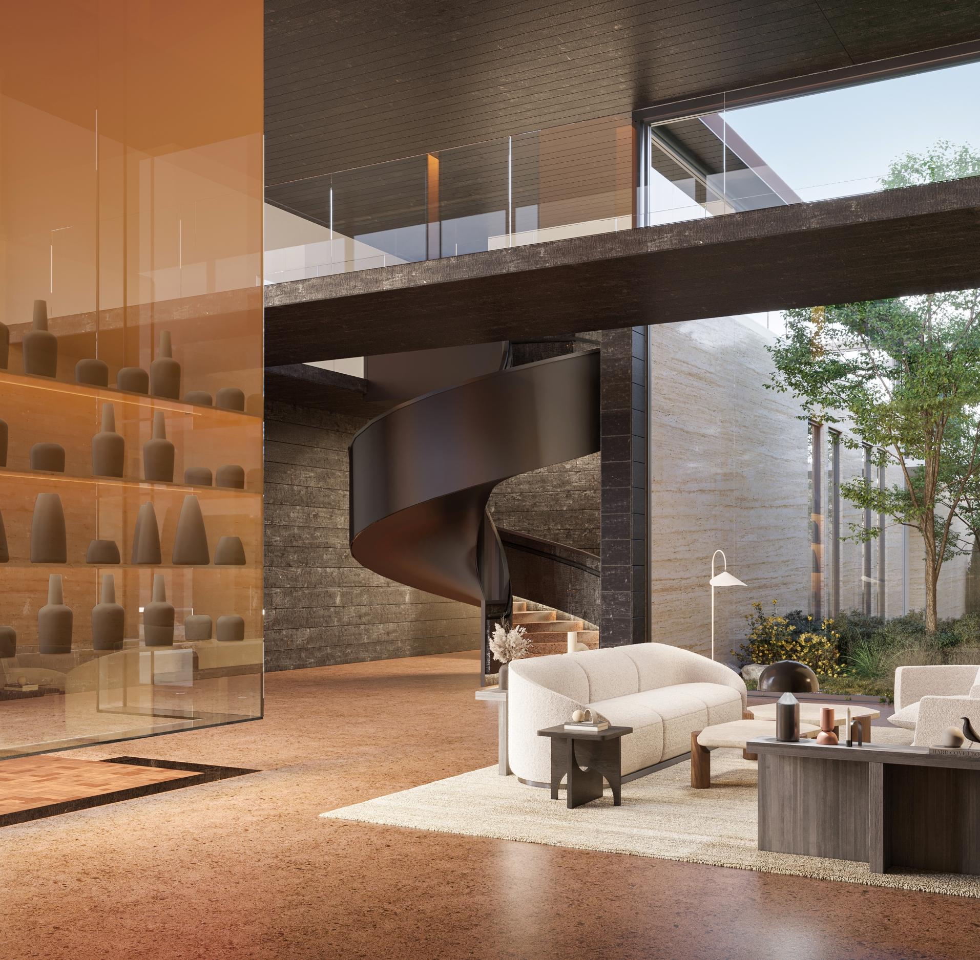
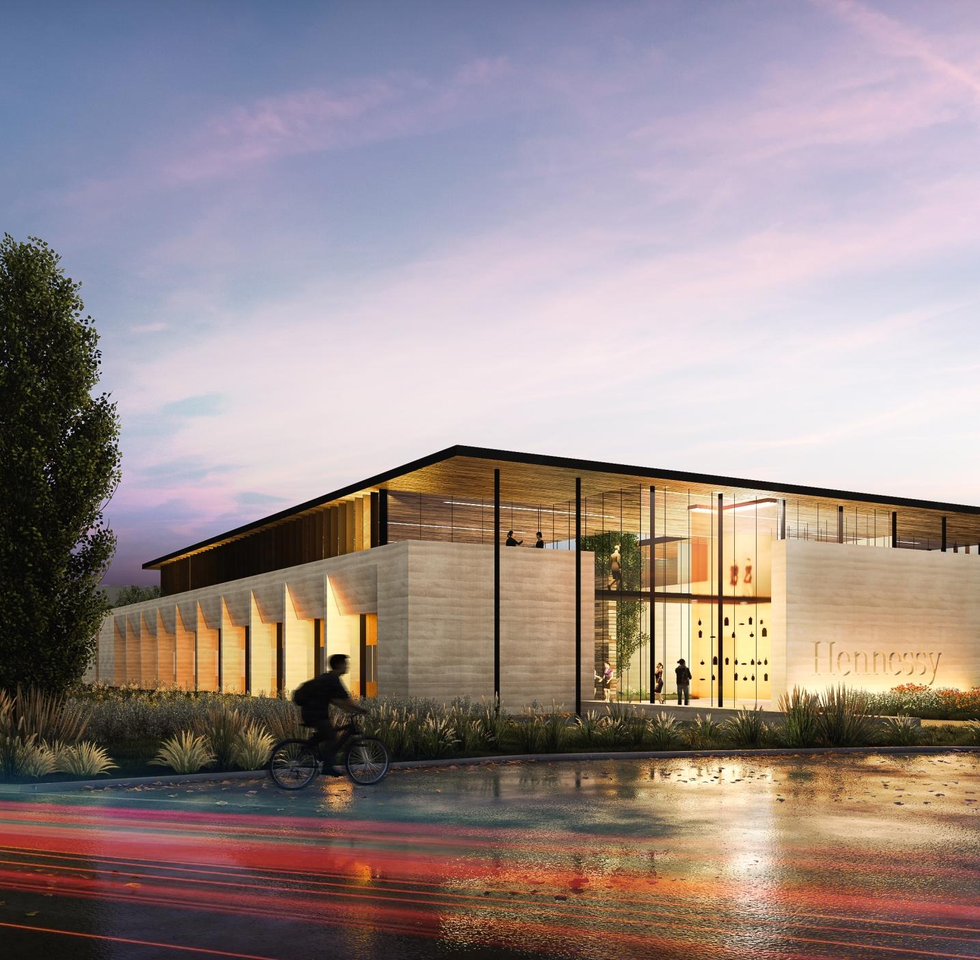
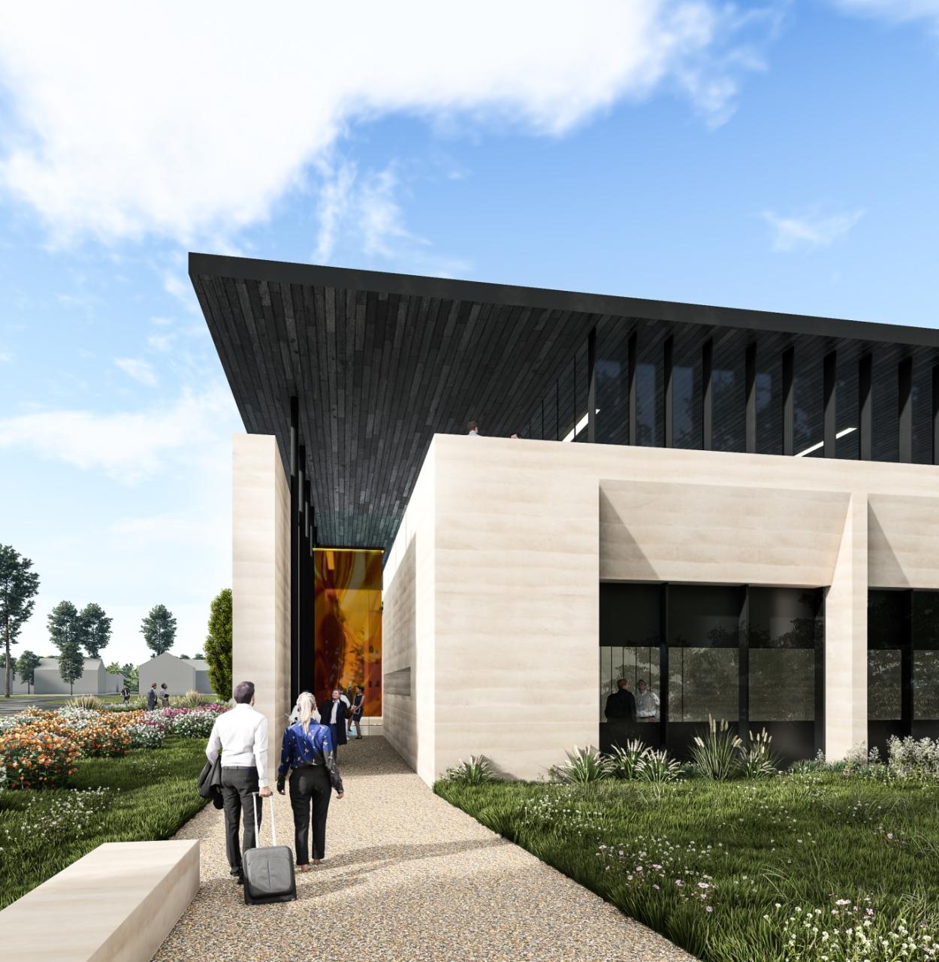
In detail
Sustainable development approach
Committed to an environmentally-friendly approach, the project:
- Uses bio-sourced, sustainable and local materials to reduce the building's carbon footprint;
- Highlights the water cycle, notably by recovering rainwater for reuse in the sanitary facilities;
- Uses renewable energies;
- Green roofing;
- Photovoltaic panels.
Eau-de-vie, a product of the terroir, is the common thread running through the architectural design, which draws its inspiration from the very origins of Cognac: the earth. This is expressed in the choice of layered concrete, in the compactness of the volume anchored in the ground, and in the vegetation on the roof.
- Project OwnerHennessy (LVMH)
- Locationrue de la Richonne, 16100 Cognac, France
- Construction cost€7MHT
- ServicesBASE + EXE
