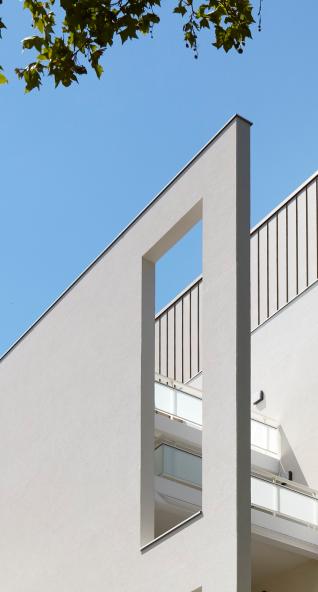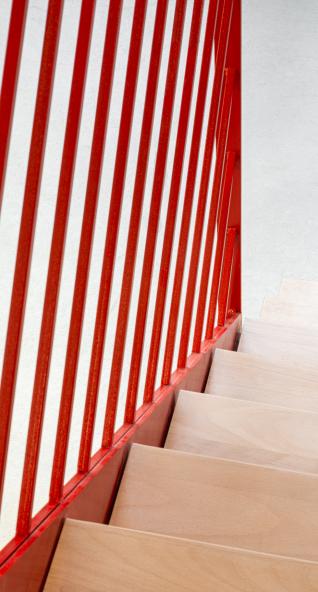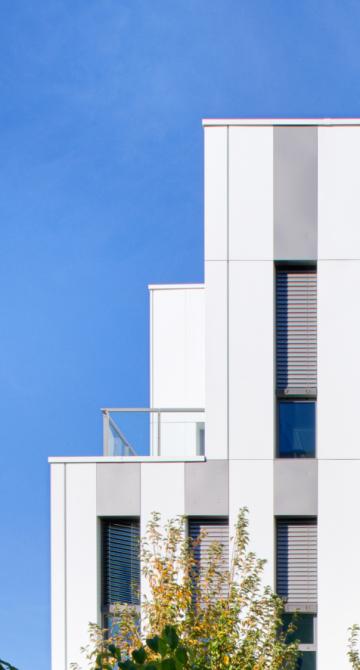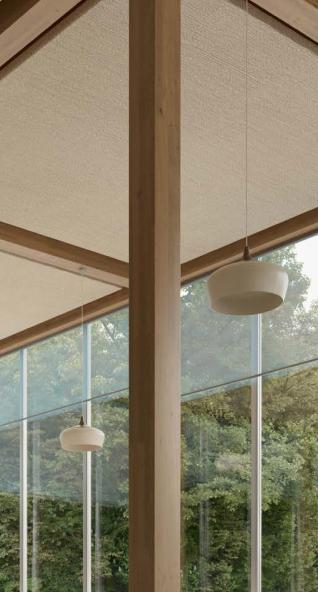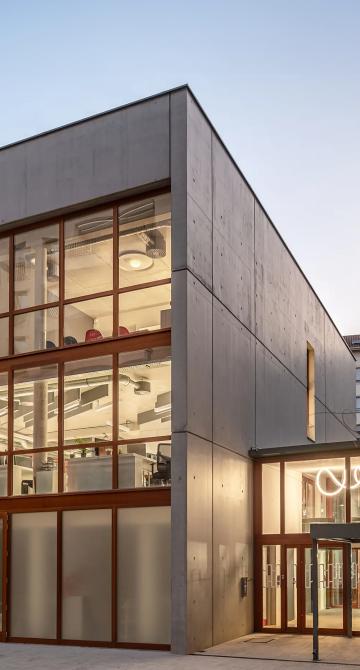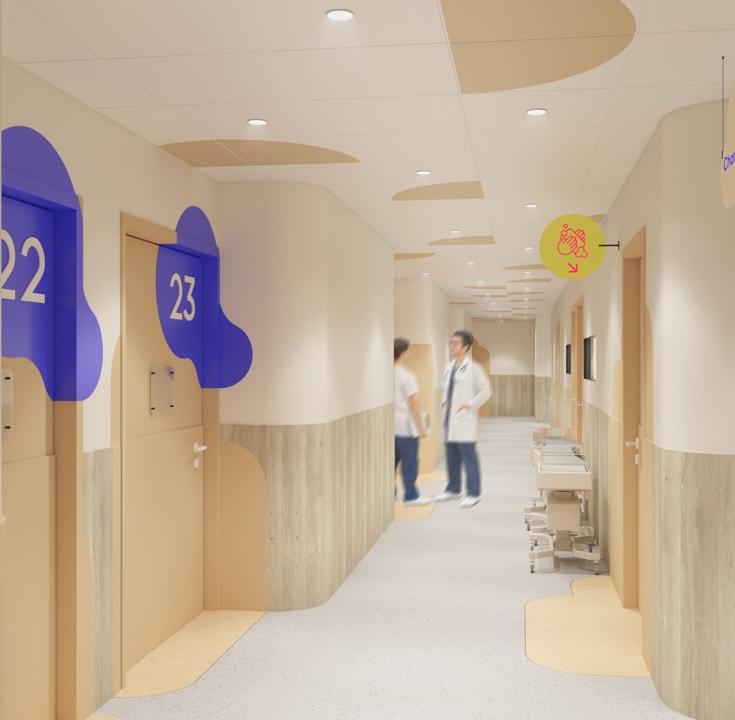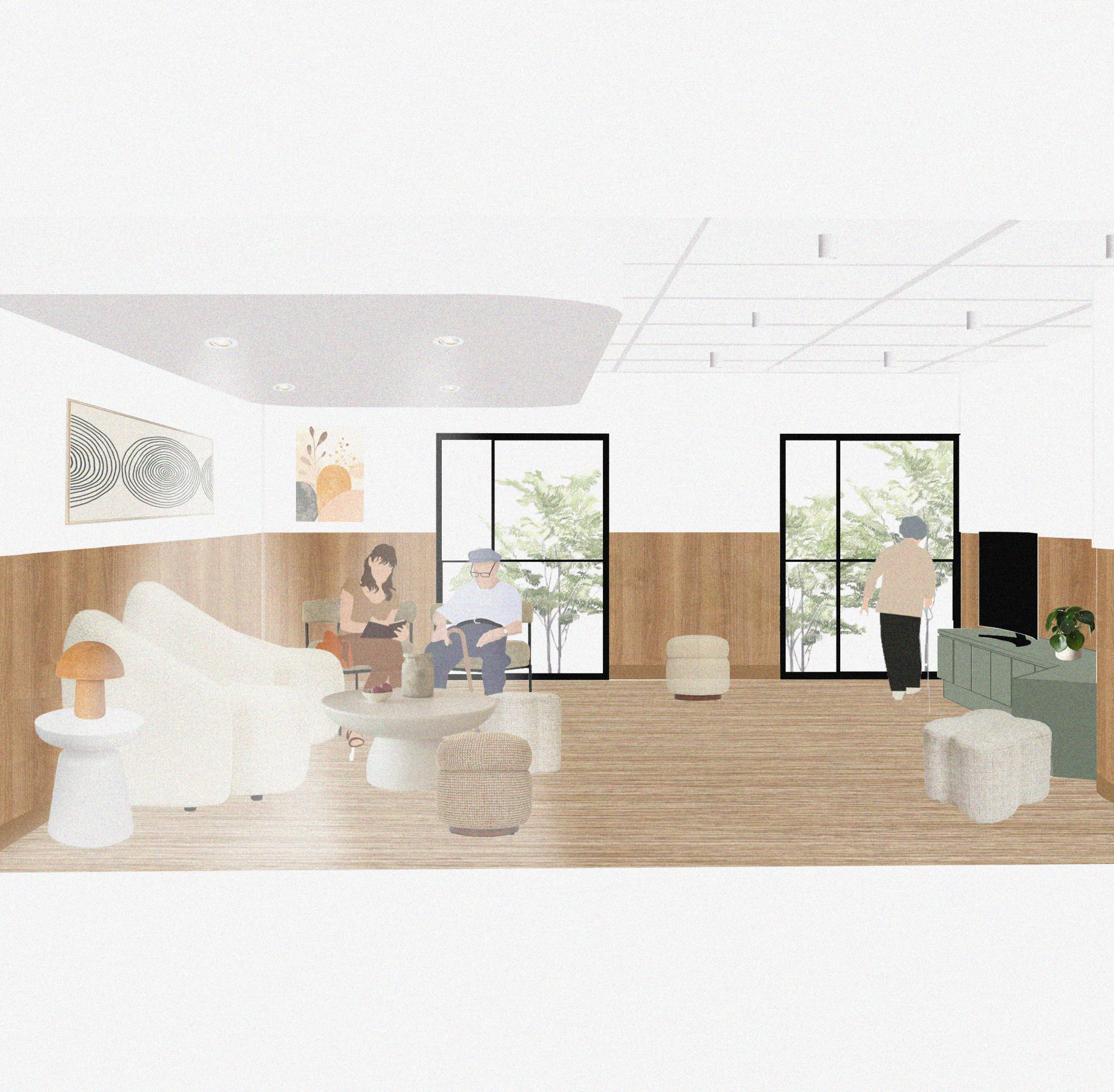Architects of a world in motion
The project concerns adult users with autism spectrum disorders; it must provide living and working spaces (for patients and staff) that are adapted, inclusive, and welcoming. Designed with both its program and its architecture and interior volumes in mind, it is based on a model of spaces and uses brought together by a common thread: invitation. An invitation to observe the environment, appreciate the architectural qualities of the building, walk the path to the entrance, and discover the interior spaces.
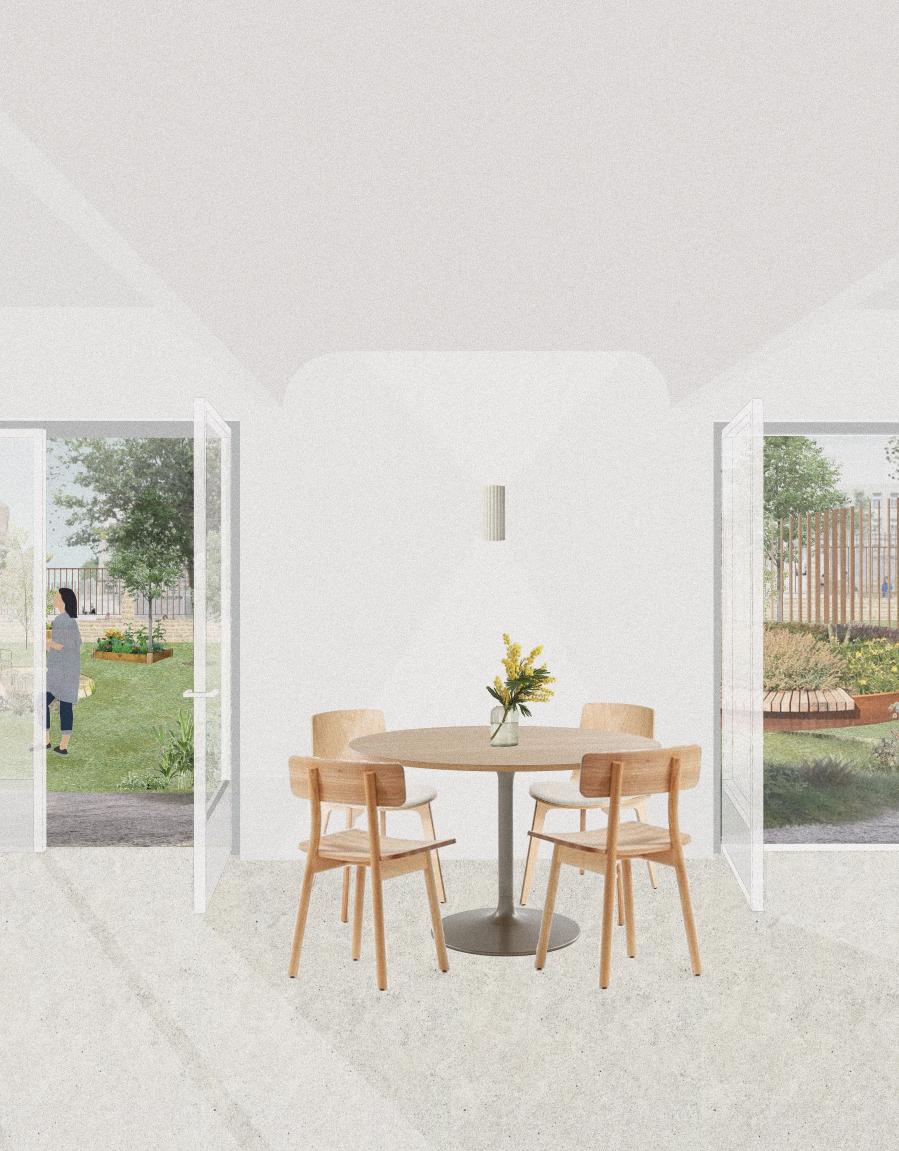
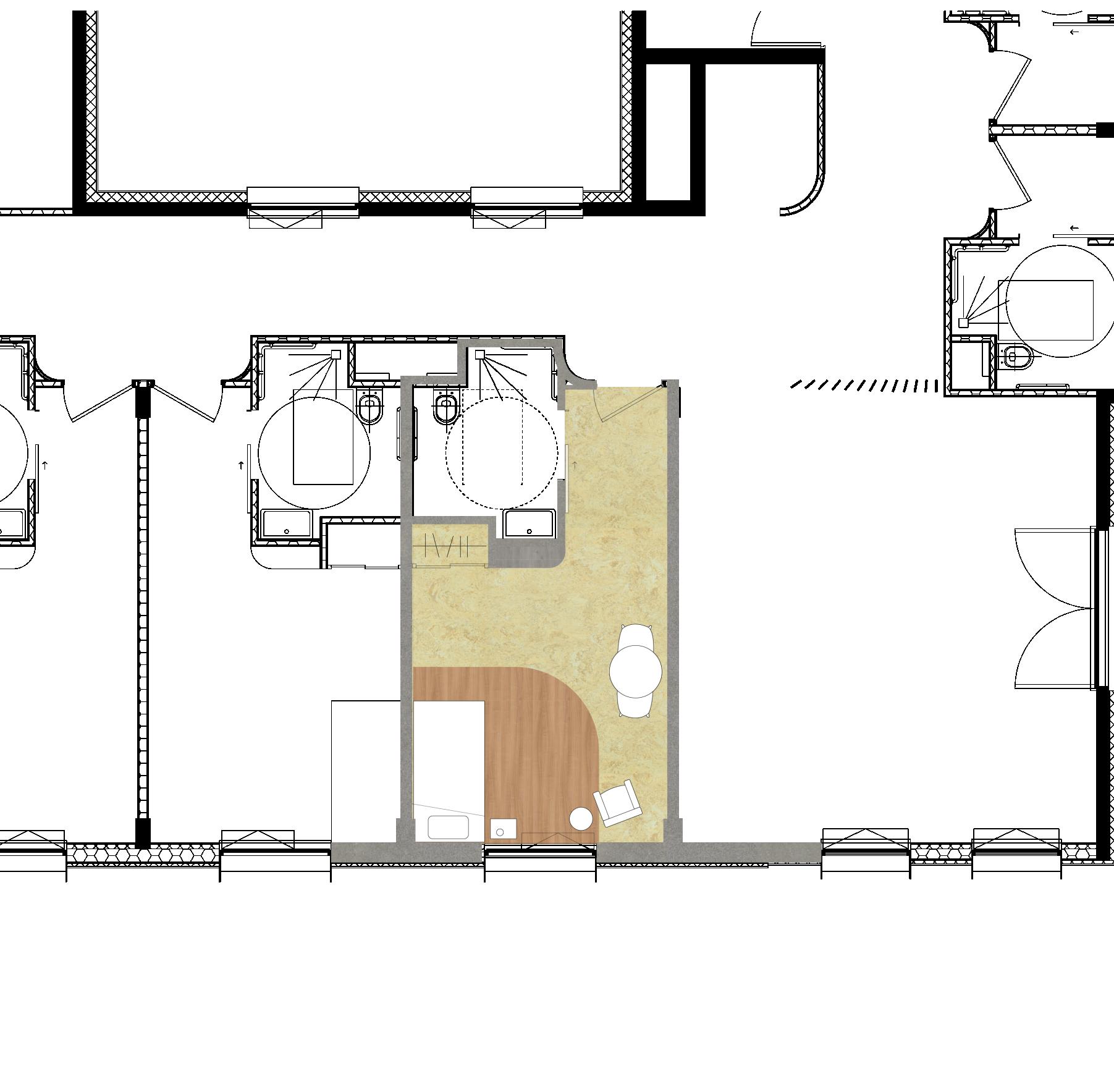
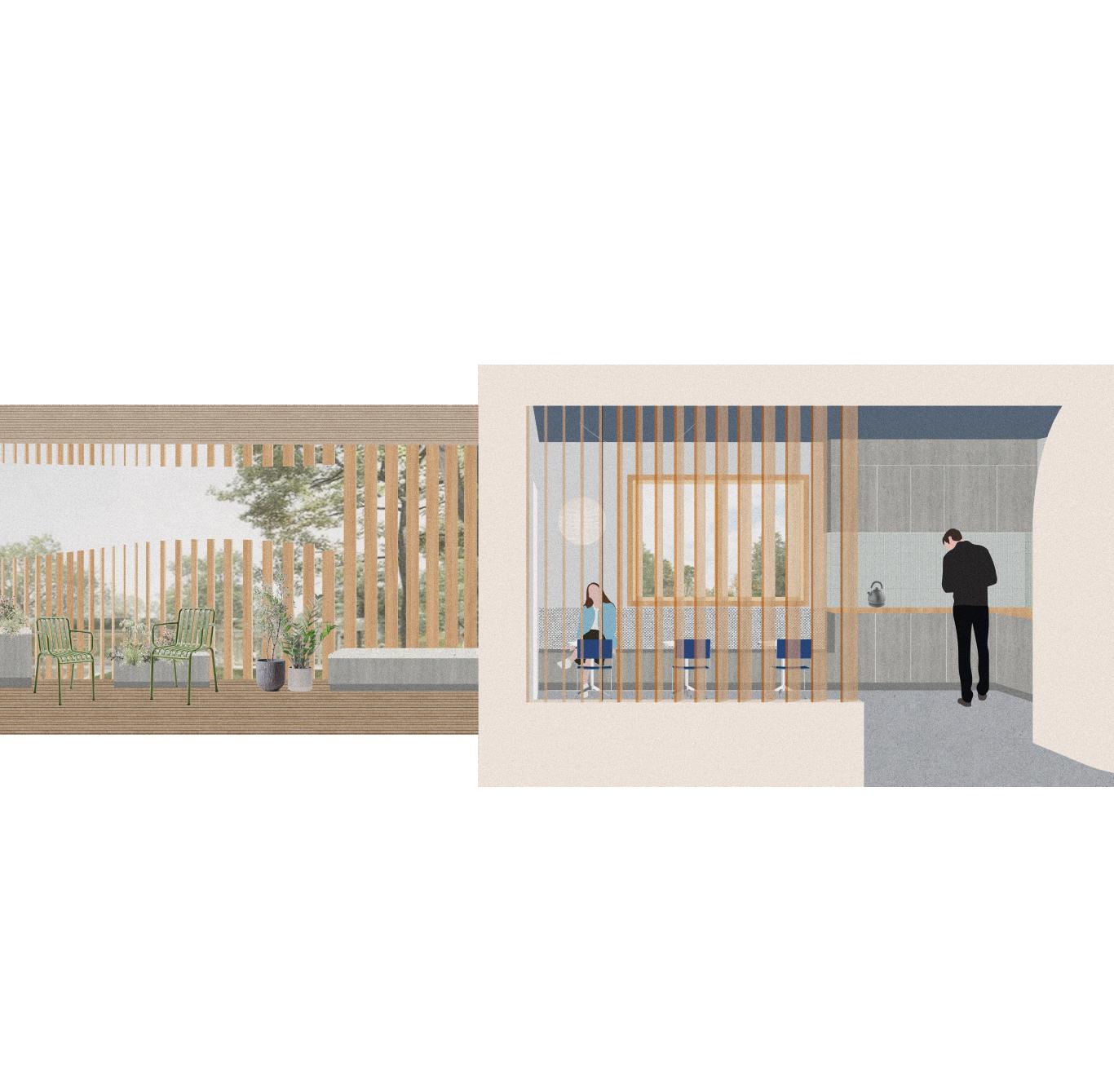
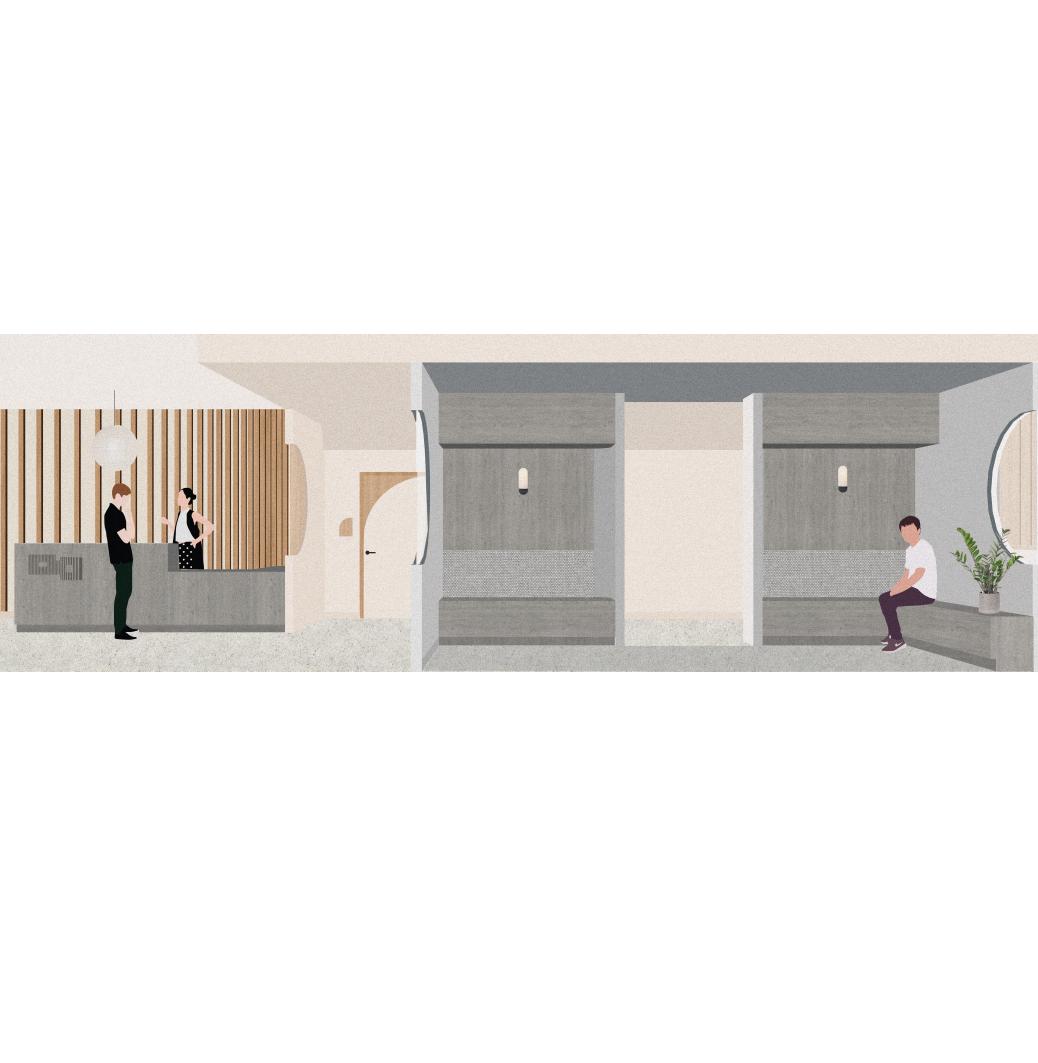
In detail
The sensitive design approach to the project will be reflected, on the one hand, in the treatment of interior volumes, creating reassuring circulation spaces in which architectural features will guide users to the various spaces they are looking for (bedrooms, common areas, quiet spaces, etc.). On the other hand, it will be reflected in the use of materials that are pleasant to the touch, as well as soothing colors such as pastel/gray tones, which will help to create a neutral and relaxing atmosphere for users: people with ASD, daily staff, and occasional visitors.
- Project OwnerInstitut le Val Mandé
- Surface area3,000 m²
- ServicesConcours
