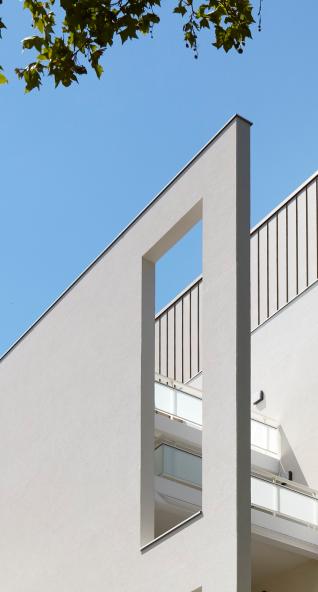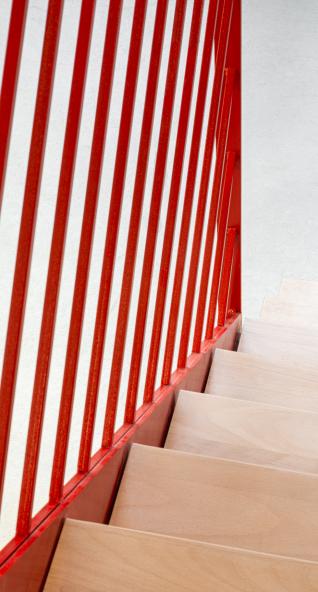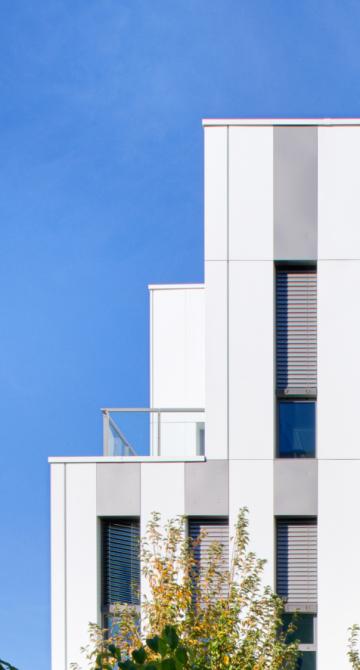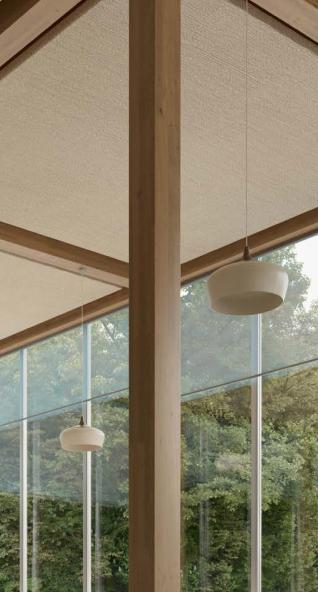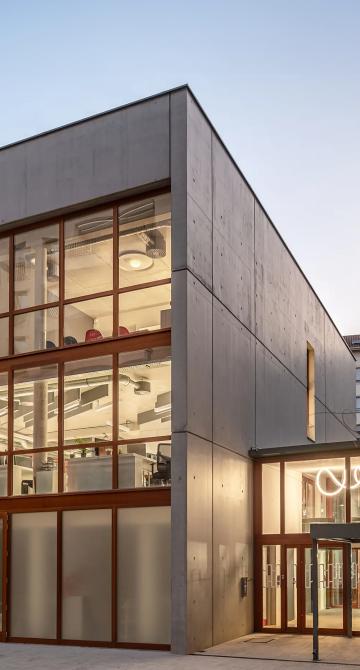Architects of a world in motion
Representing the sequencing of the genome, a rhythm of dark, reflective vertical stripes forms the functional and technical restructuring of the biology laboratory at the University of Clermont-Ferrand. This sequence makes the existing monolithic volumes disappear, links the landscape with the built environment and reveals different elements according to the light and the time of day.
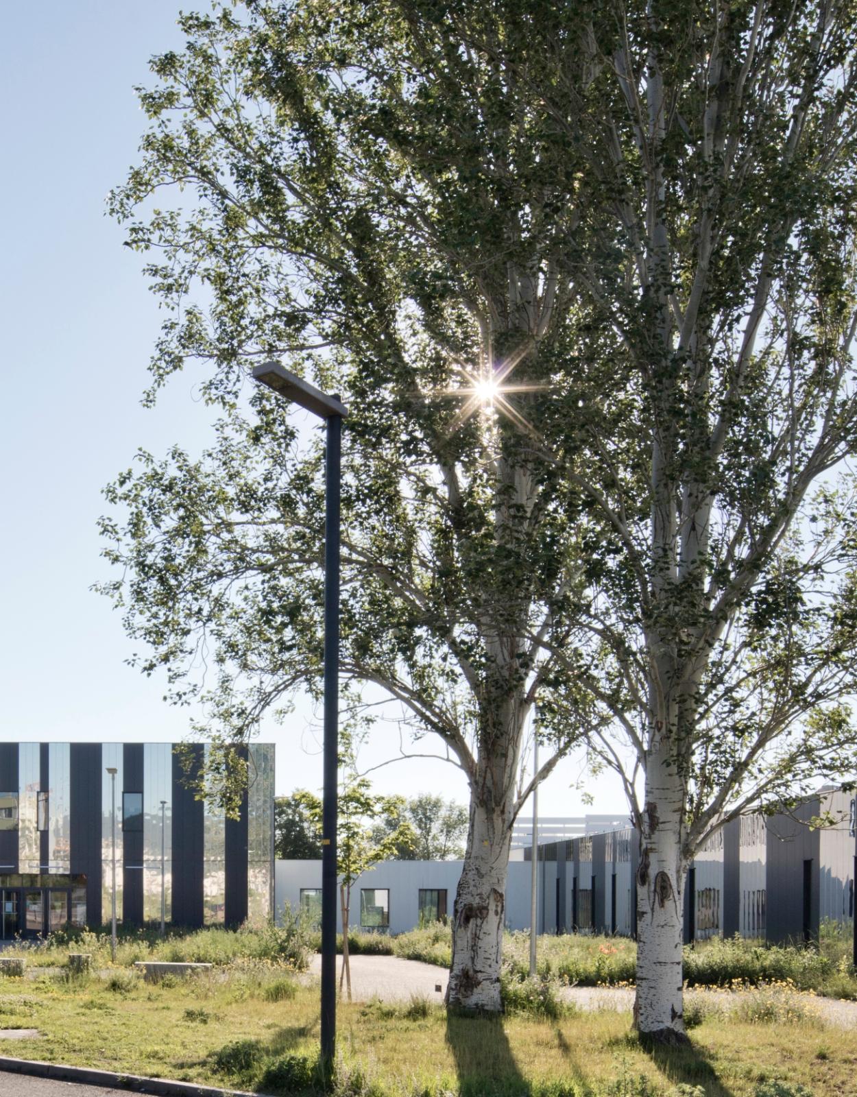
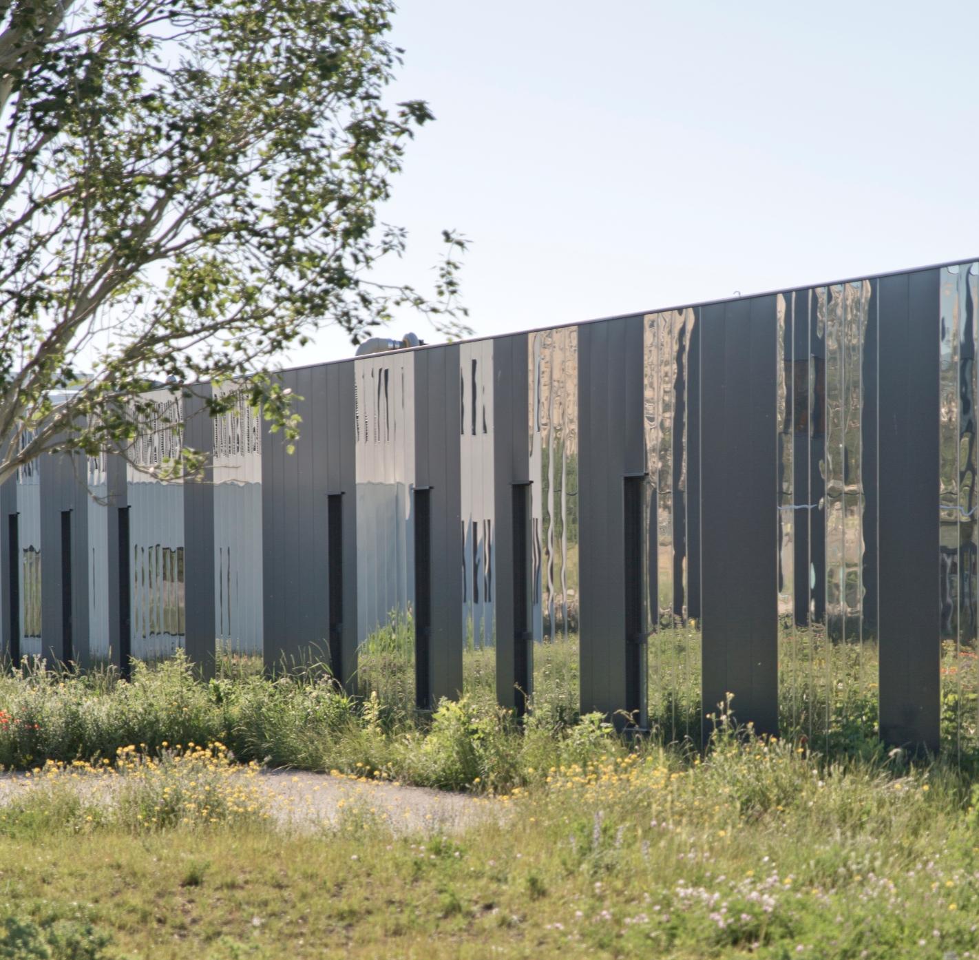
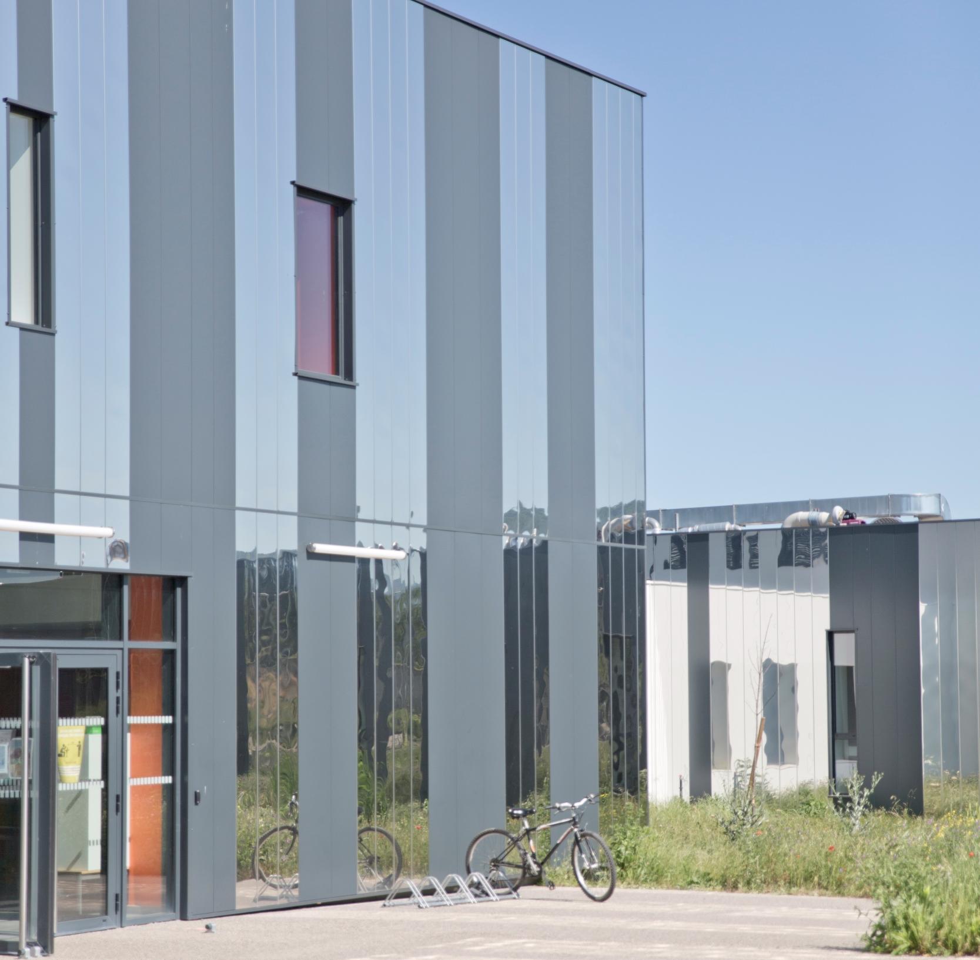
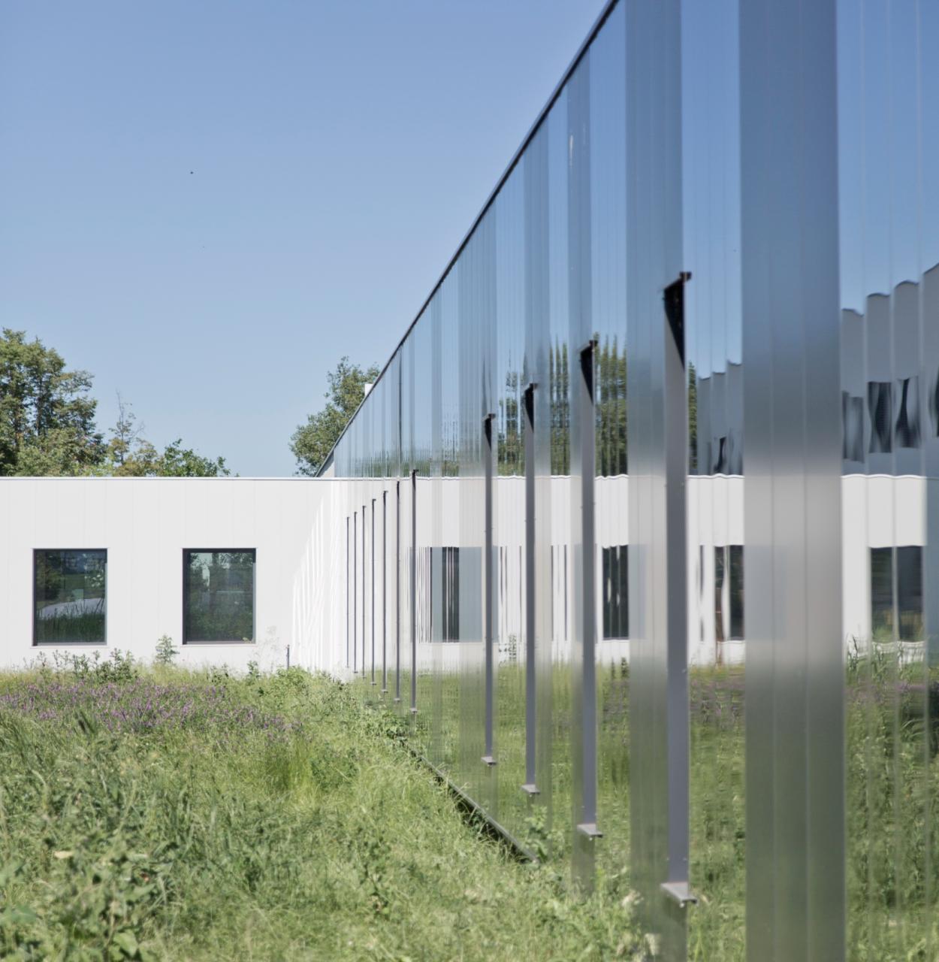
In detail
Sustainable development approach This renovation has improved energy performance and, above all, reduced energy consumption in the operating phase by 50%.
The redevelopment was designed to guarantee simple flows and efficient, functional operation:
- Teaching areas and TP rooms;
- Social areas redesigned to encourage serendipity.
Functional restructuring and energy renovation on an occupied site (with a phasing designed to limit the number of moves per shift).
- Project OwnerUniversité Blaise Pascal
- Location5 impasse Amélie Murat, Campus des Cézeaux, 63170 Aubière, France
- Surface area4,800 m²
- Construction cost€8.5MHT
- ServicesCREM - PC + DCE - Suivi archi
- Delivery2019
- TeamVinci Dumez Auvergne
- ooti-approche-developpement-durableDémarche Eco-campus : réduction de 50% des consommations énergétiques
