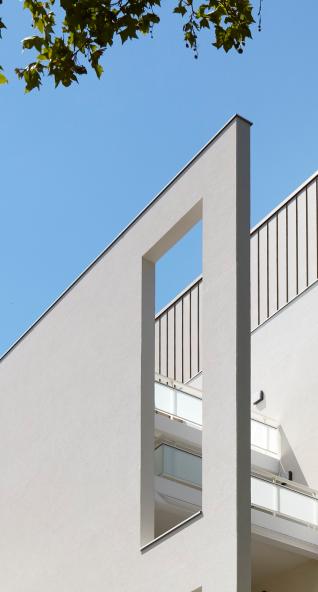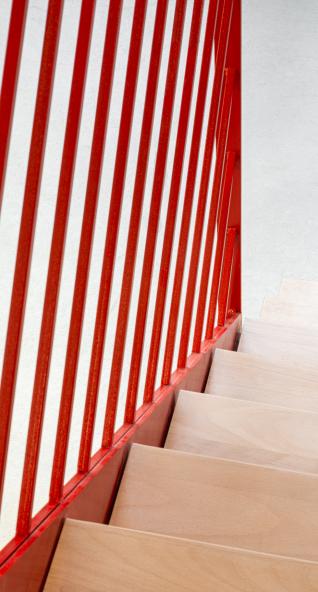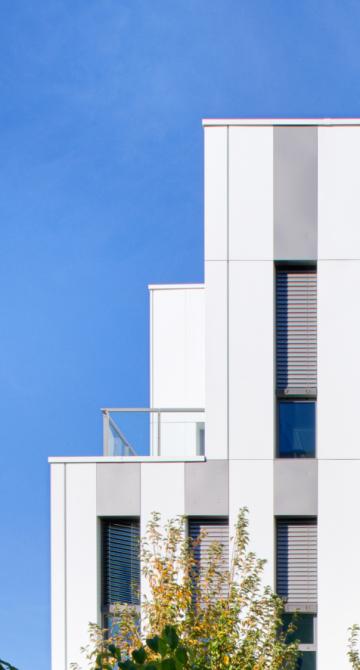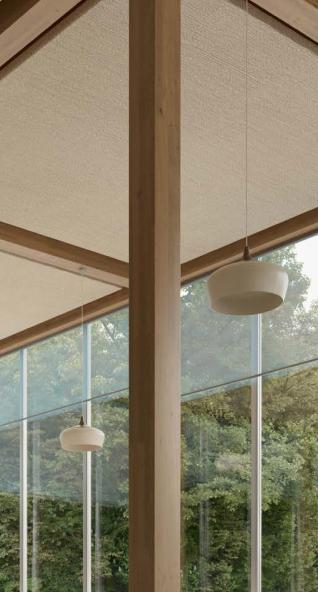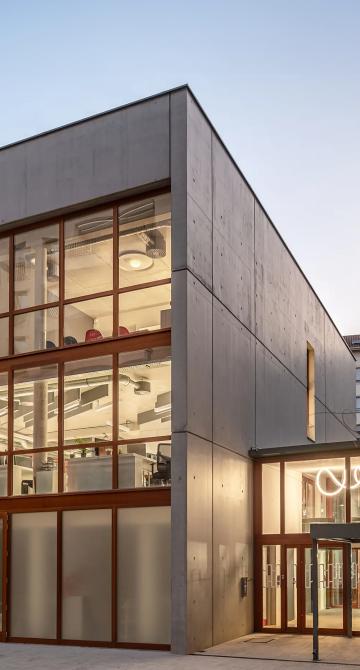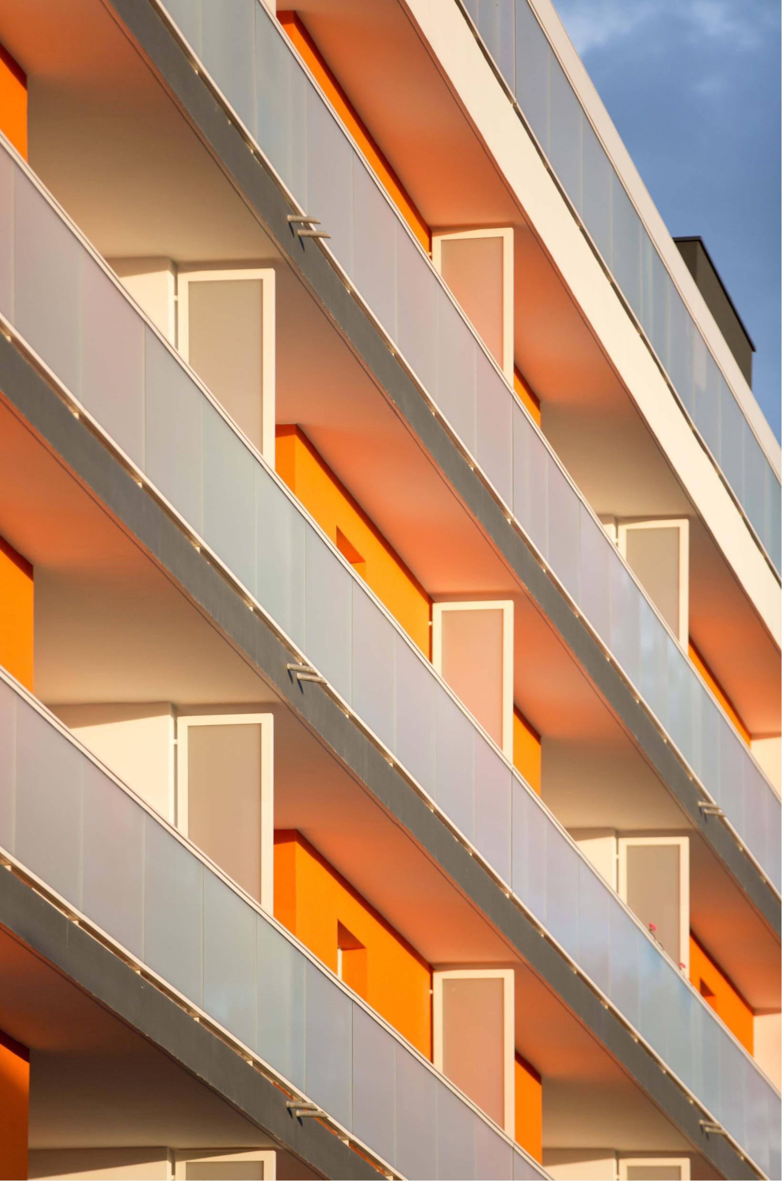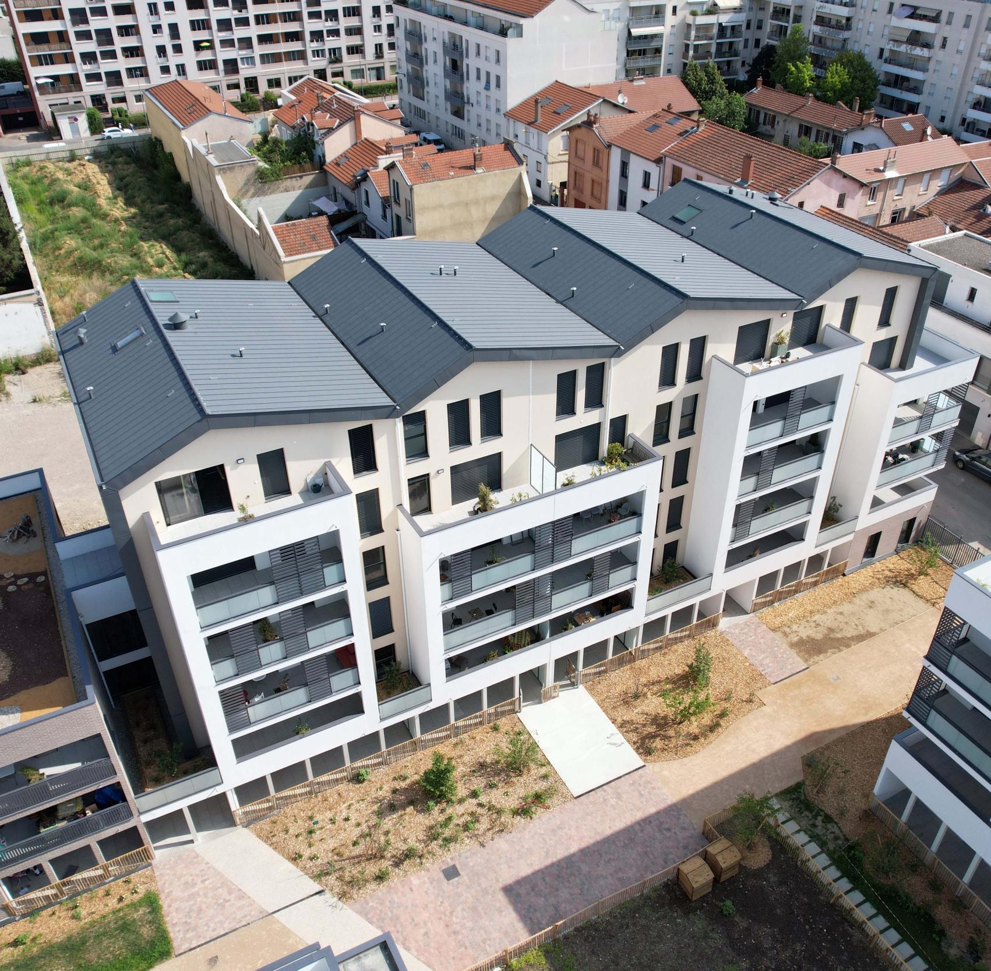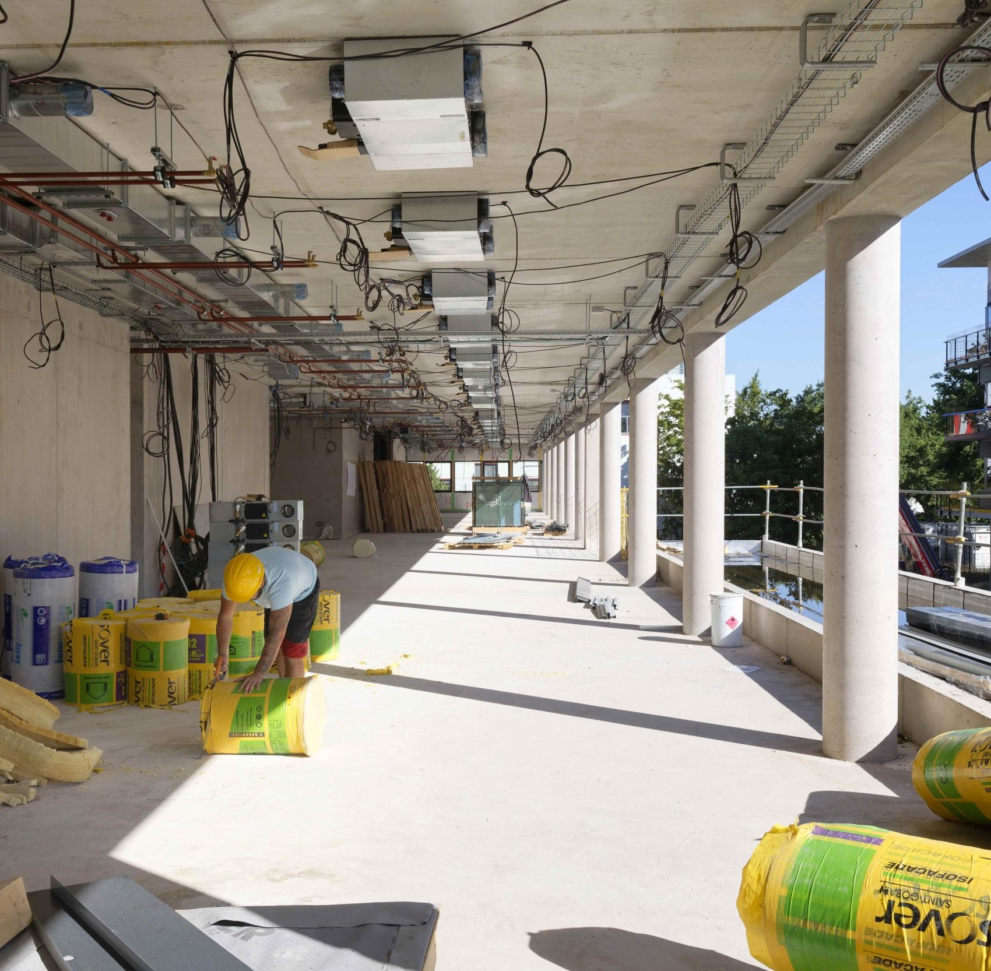Architects of a world in motion
At 20 km from Lyon, this senior living residence consists of five floors and 87 apartments (ranging from studios to T3). The building adopts a simple form, divided into three sub-volumes housing the vertical circulation. The entire structure rests on a glass volume dedicated to commercial and service spaces. At the rear, a restaurant opens onto a terrace and a garden at ground level. The Unanime Chantier subsidiary managed the entire construction process, including contract management.
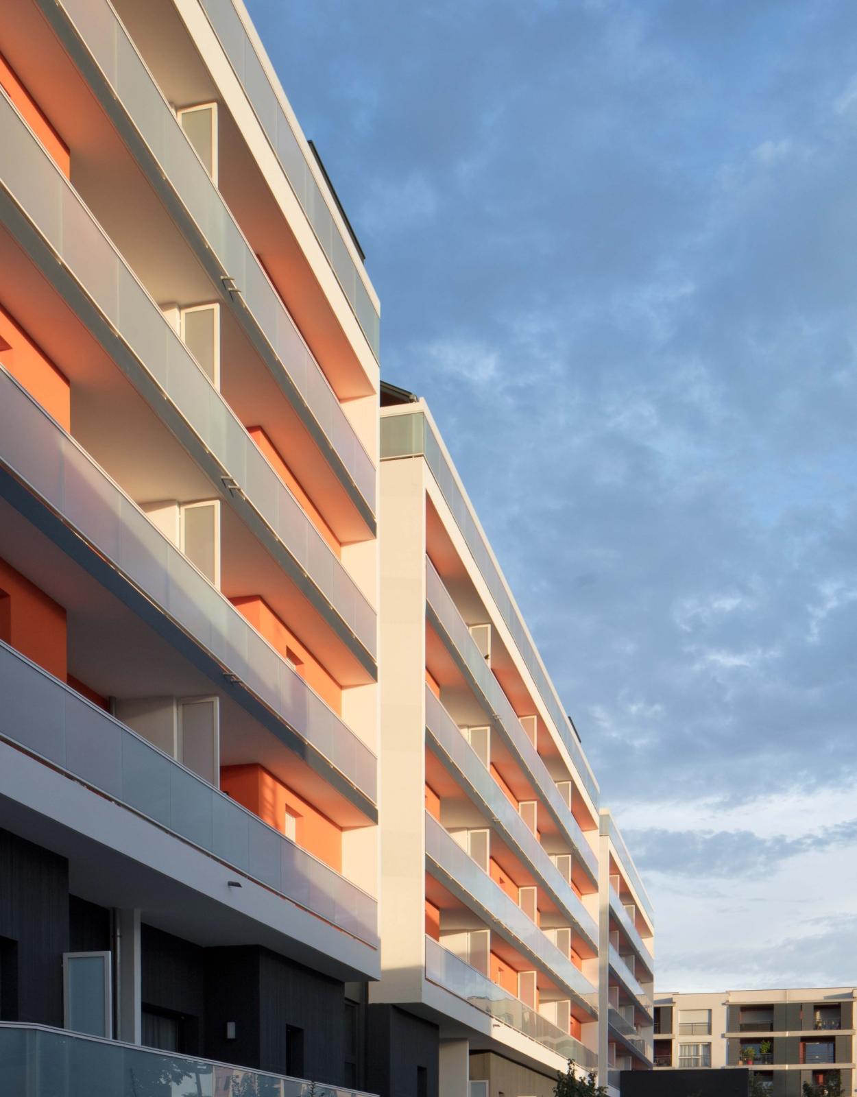
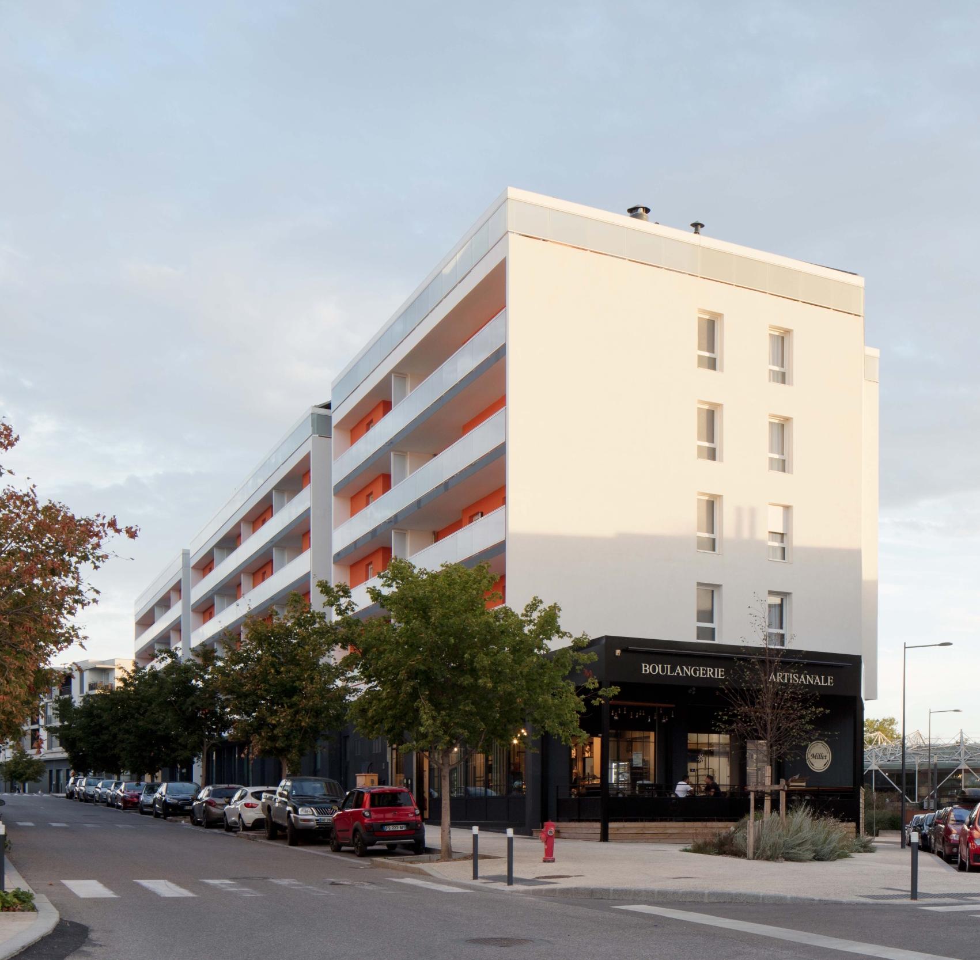
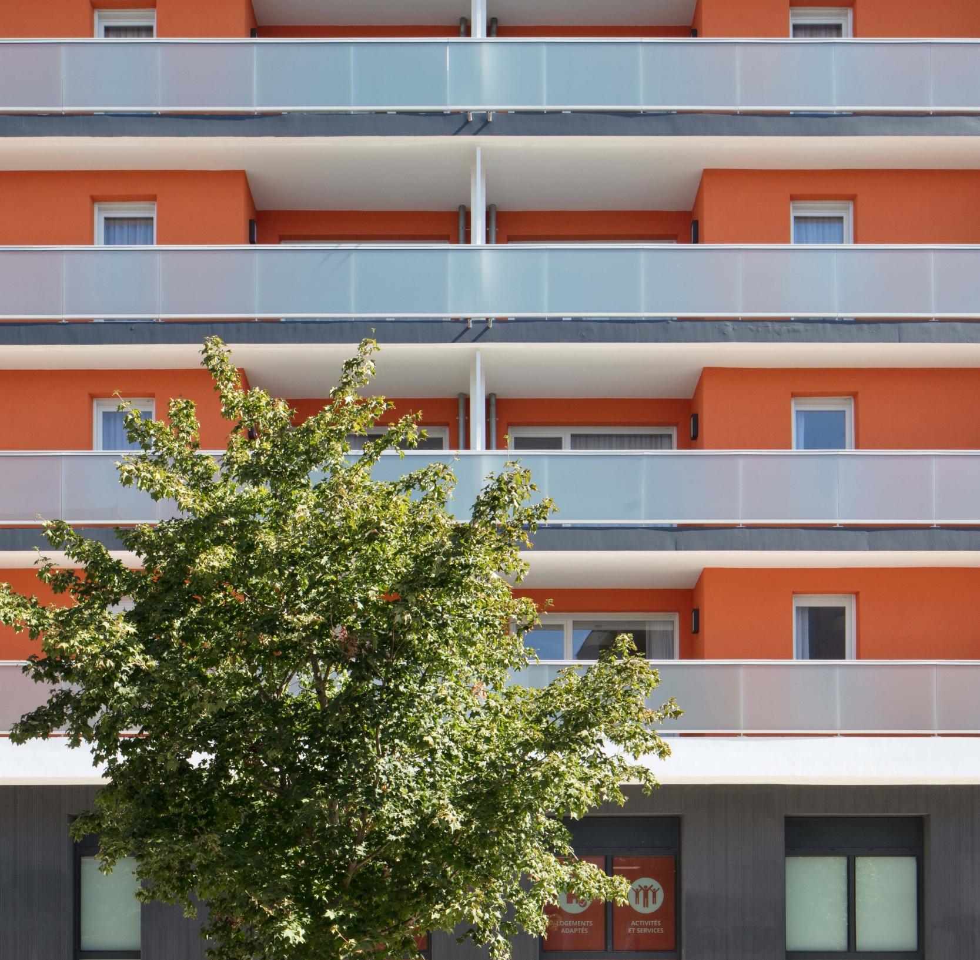
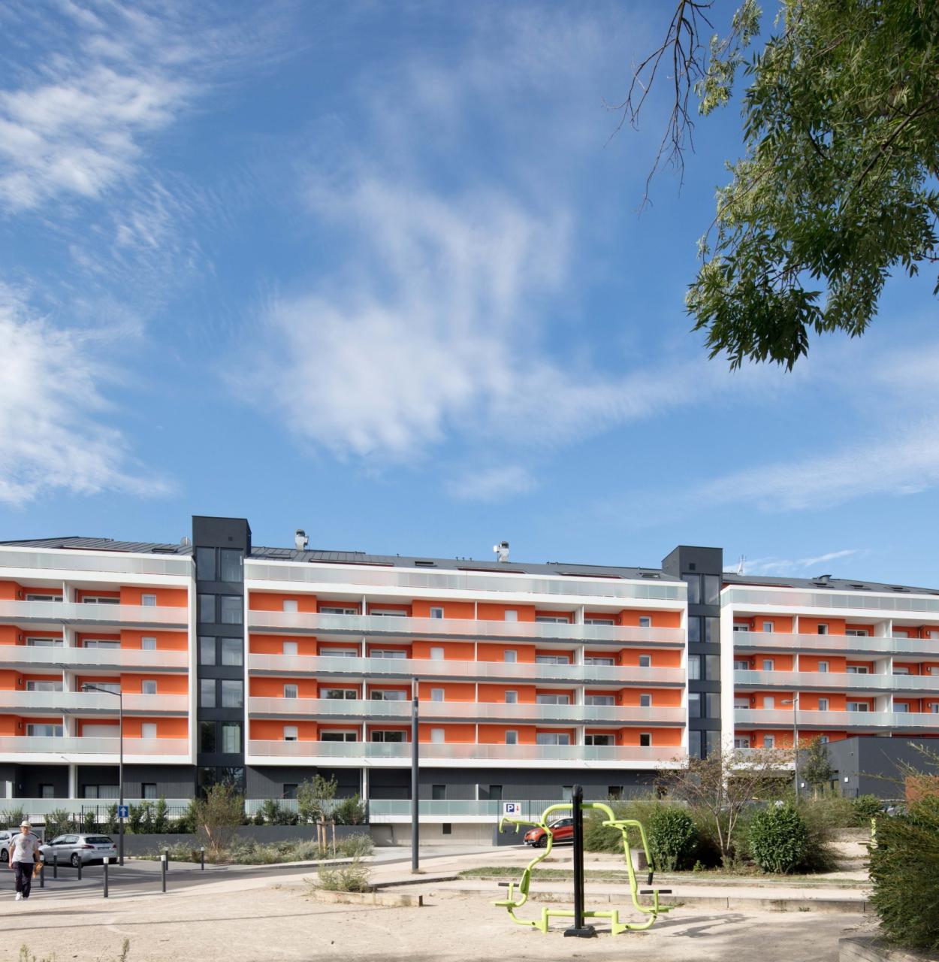
In detail
On the construction side, two cranes were deployed for the building constructed on piles.
