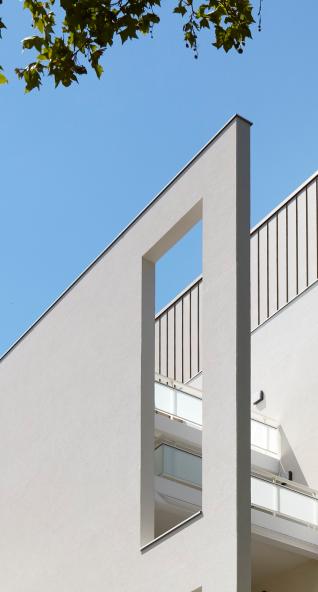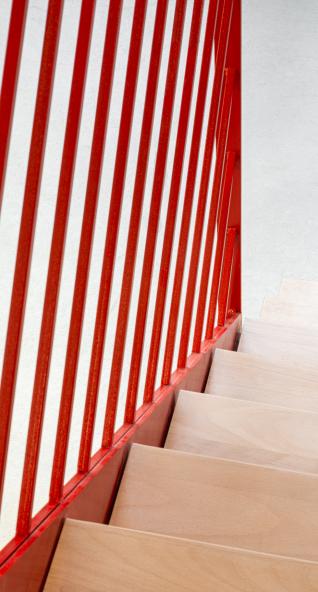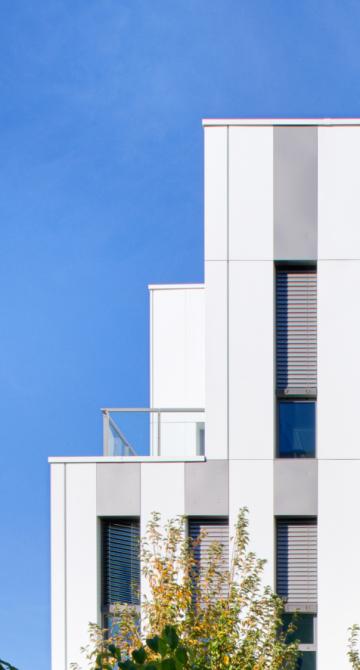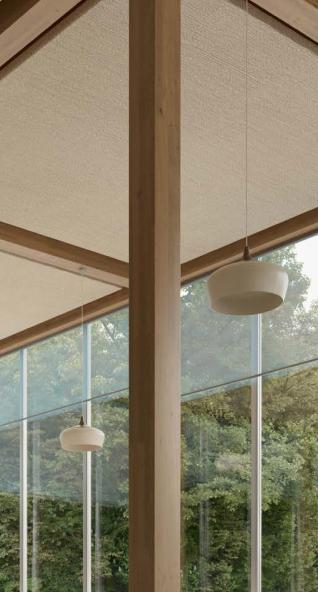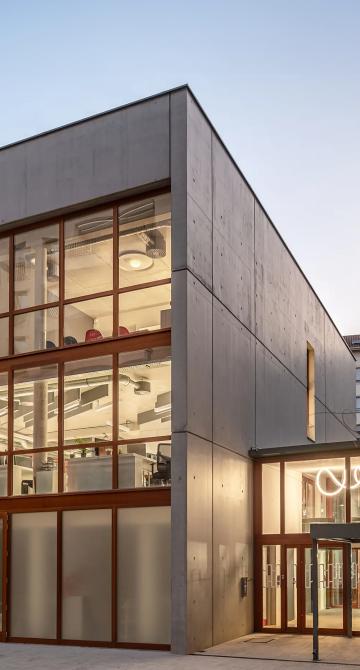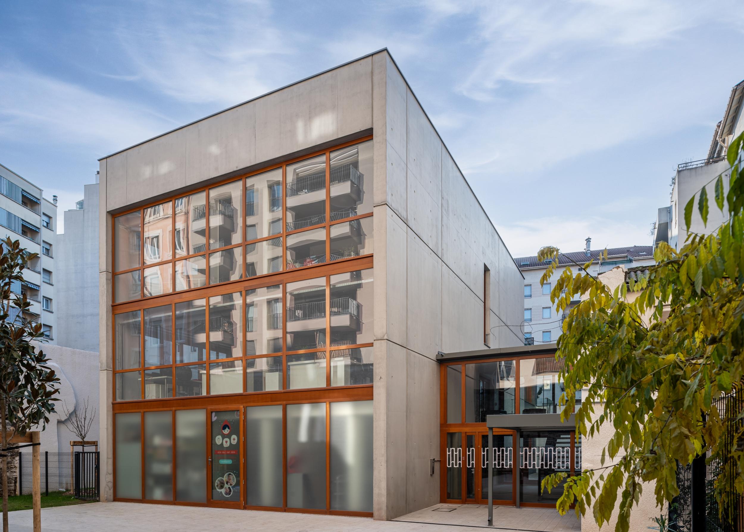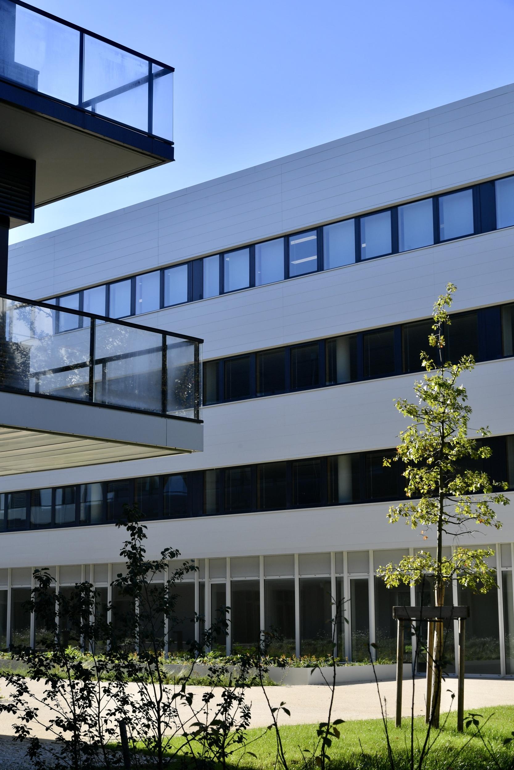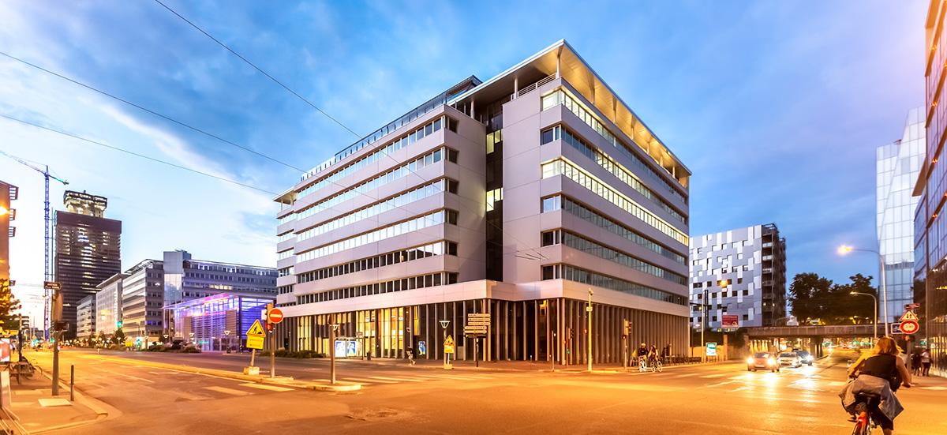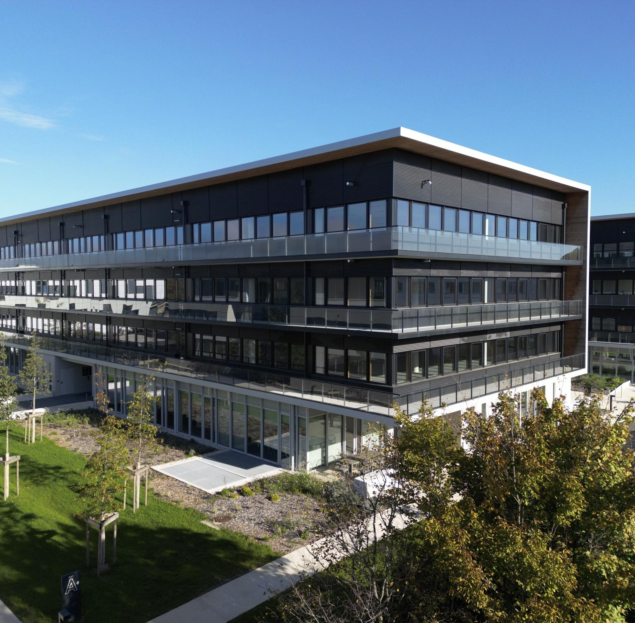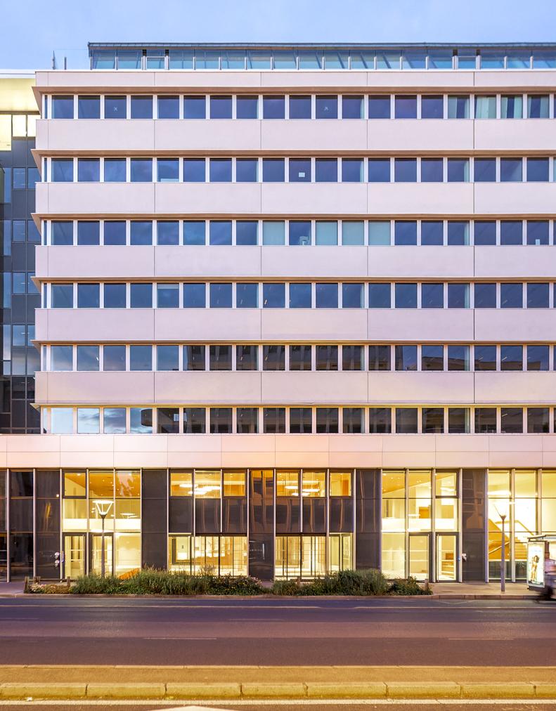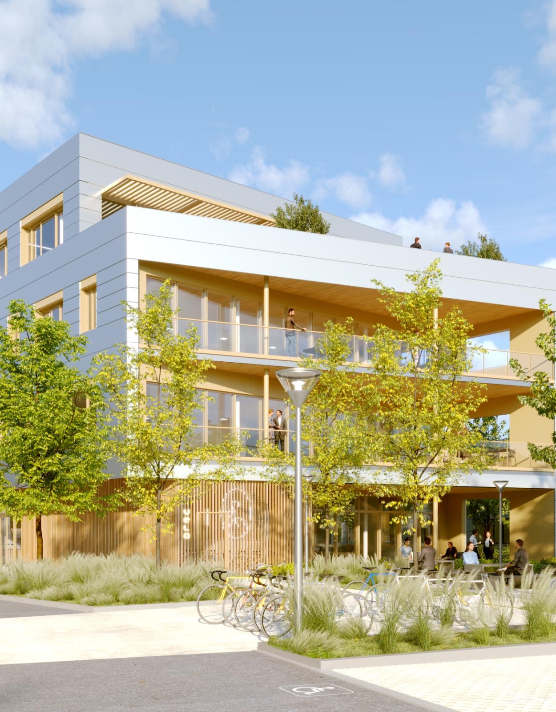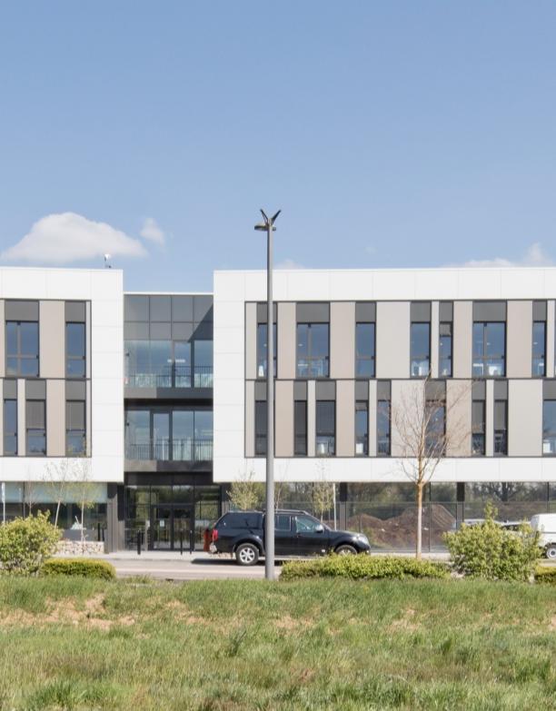Architects of a world in motion
In a few words“Imagining the offices of tomorrow means designing living spaces, capable of reinventing themselves in step with the ever-changing nature of work.”
Expertise
Spaces Designed for New Ways of Working
Work modes are evolving, along with users’ expectations. Flexible offices, remote work, hybrid spaces, or social areas: we design environments that can adapt to these new practices. At Unanime, every workspace is conceived as a living, stimulating, and flexible ecosystem, where comfort, usability, and employee experience are at the heart of the architectural project.
Architecture as an Expression of Corporate Culture
Every organization carries a vision, a culture, and values: we use architecture as a tool to bring them to life within the space. Employer brand, institutional image, workplace organization — our tertiary projects reflect a company’s identity through coherent, readable, and unifying environments that showcase professions and strengthen the sense of belonging.
Flexibility and Longevity of Workspaces
Workspaces must evolve alongside organizations. We design modular, reversible, and durable layouts, capable of accommodating changes in use, structure, or growth. Whether reorganizing a floor plan, integrating new professions, or adapting a building to a new lifecycle, we embed this flexibility from the design phase to ensure the long-term viability of each project.
Responsible Performance
Aware of environmental and economic challenges, we prioritise an eco-design approach and constructive simplicity. We promote the use of healthy materials and short supply chains. Whether new constructions or energy renovations, our projects aim to enhance performance while ensuring high levels of thermal, acoustic, and functional comfort — always with respect for environmental balance.
