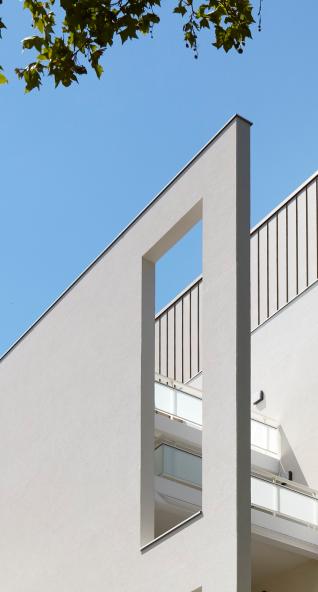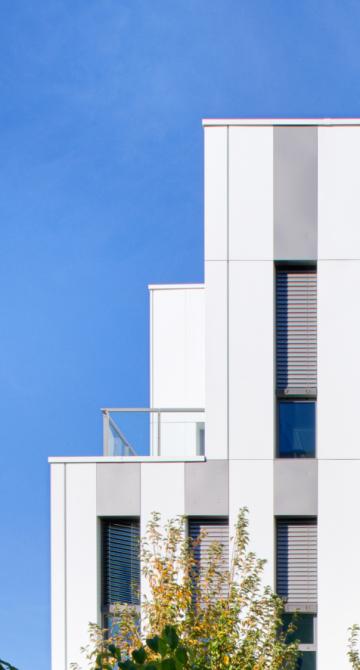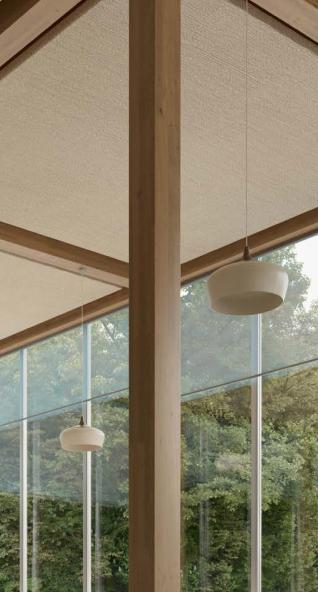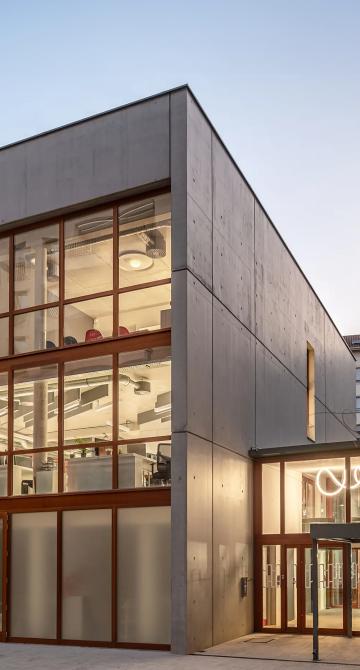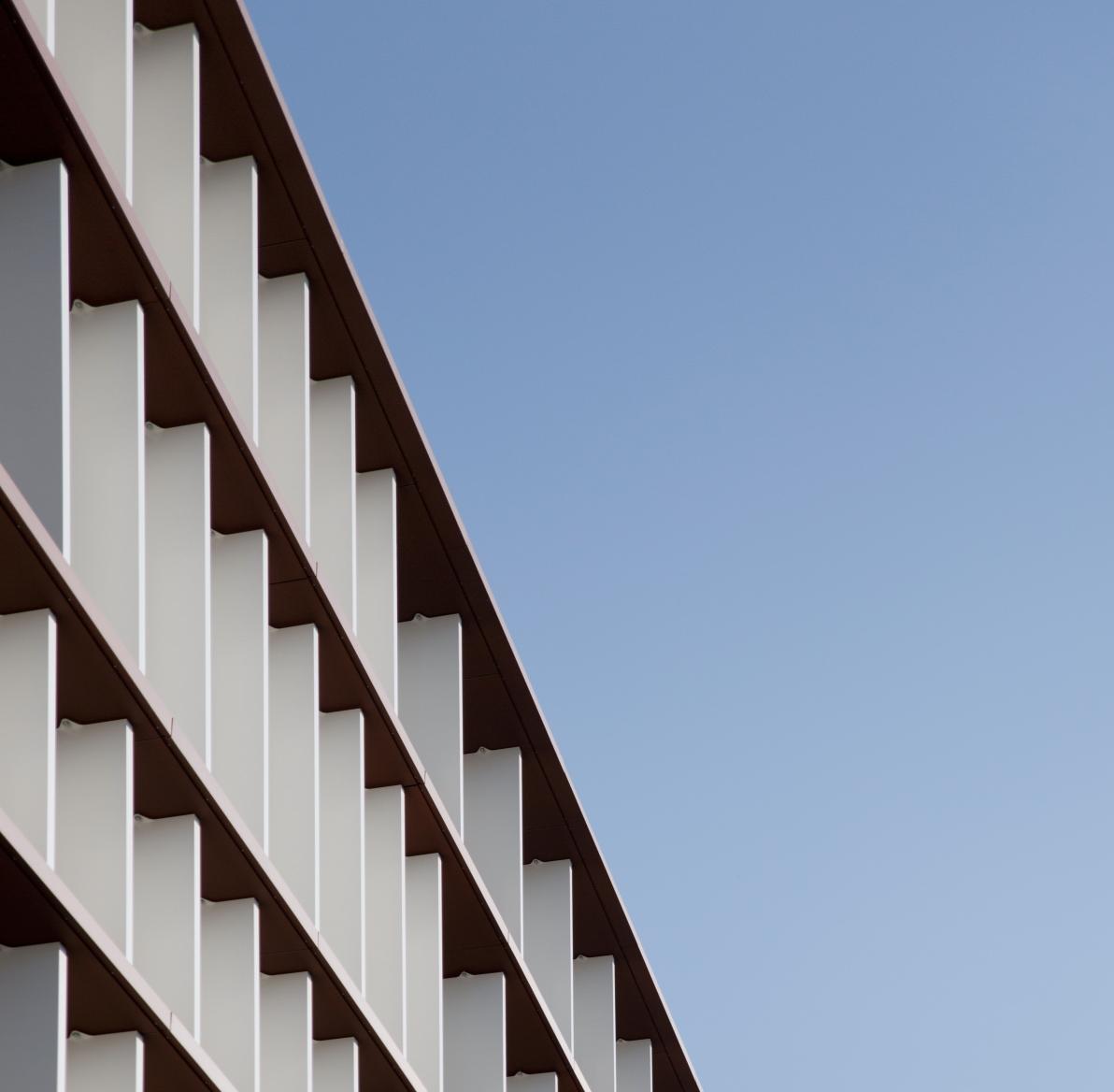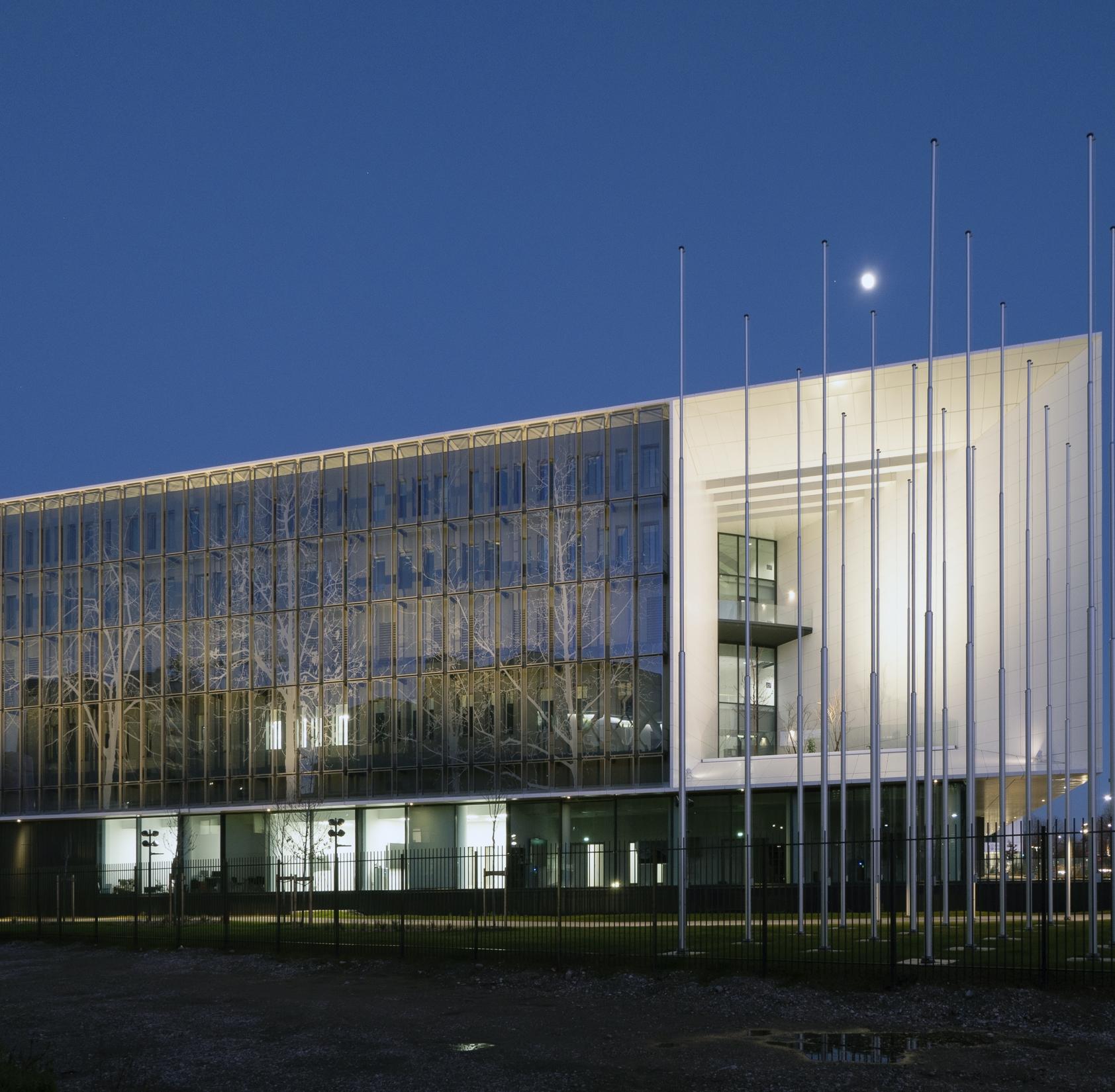Architects of a world in motion
Located in the heart of Grenoble's scientific peninsula, this high-tech building is home to companies from research laboratories in the Rhône-Alpes region. It offers flexible, pre-equipped and brightly-lit surfaces, designed to meet the requirements of tertiary and scientific activities. Its monolithic, sculpted and musical architecture makes it a landmark in the urban landscape.
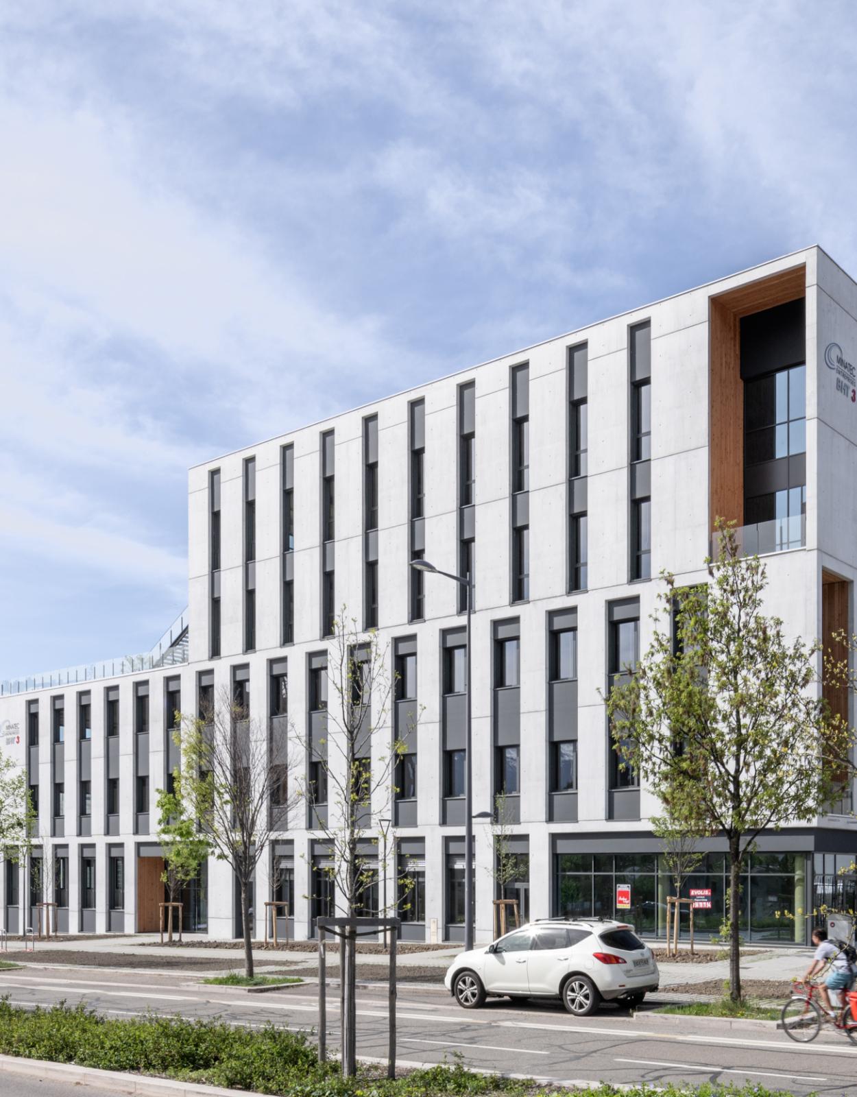
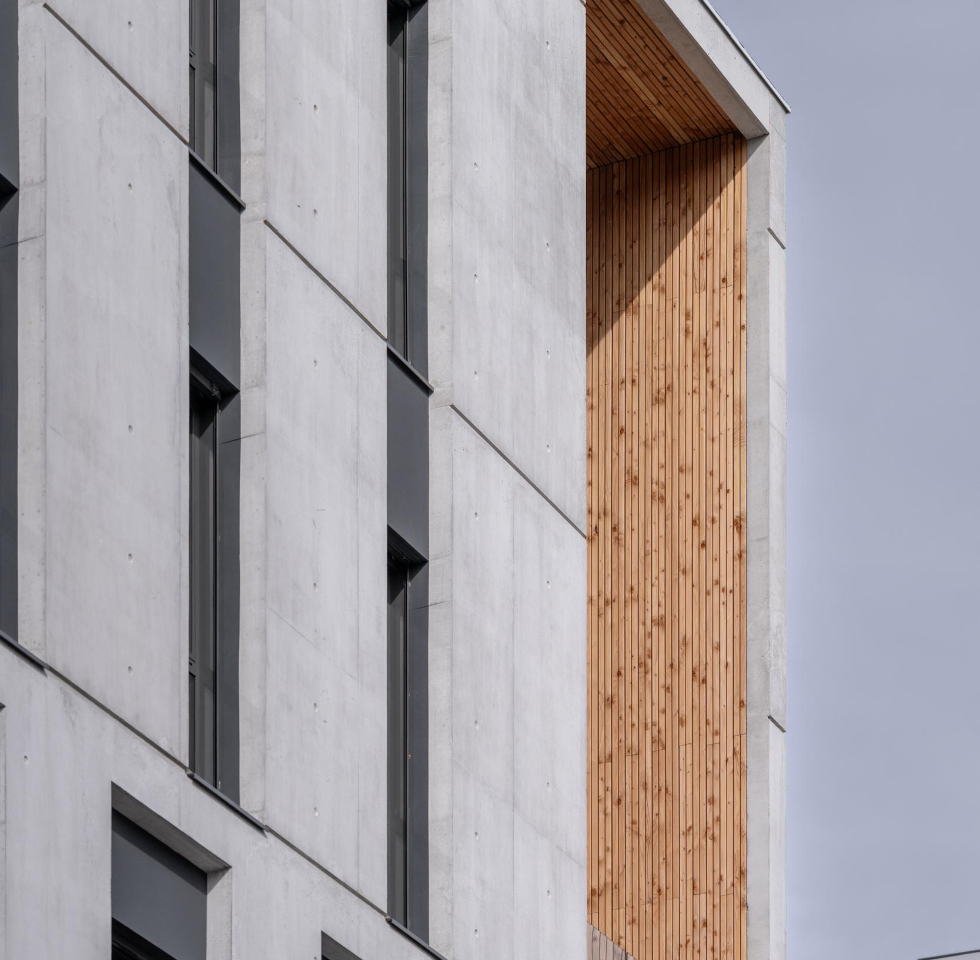
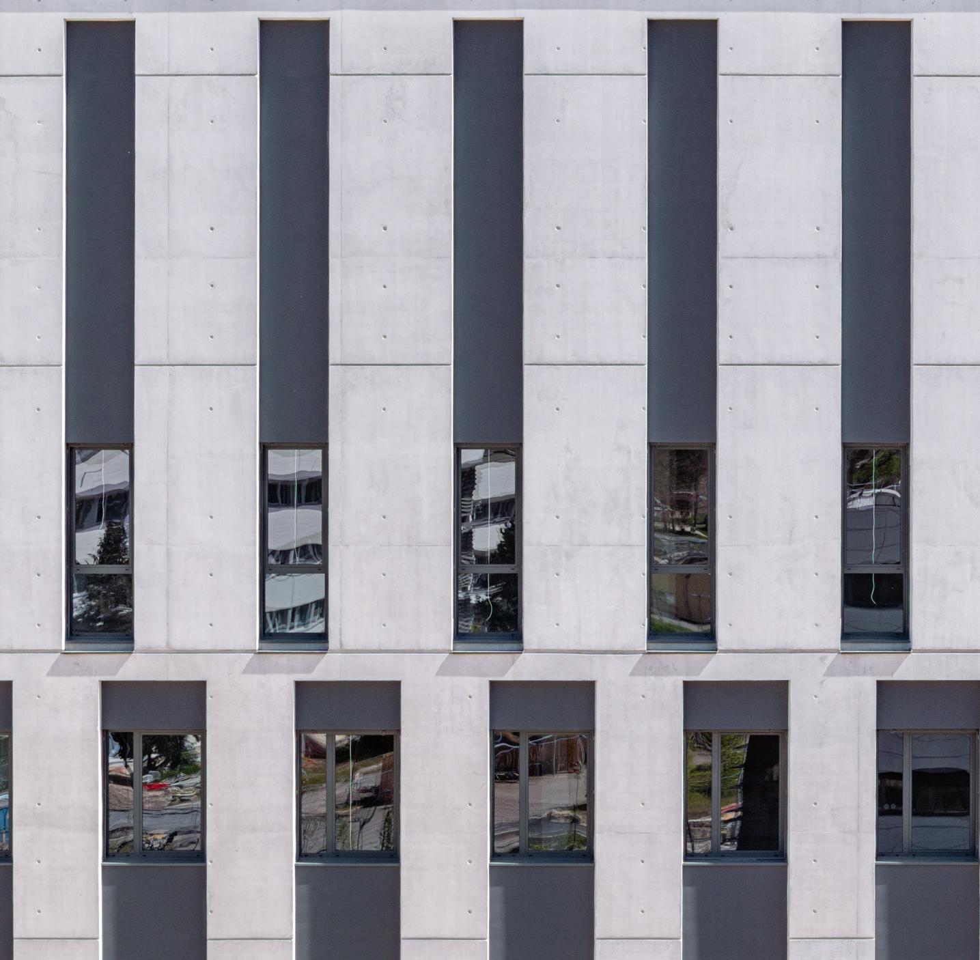
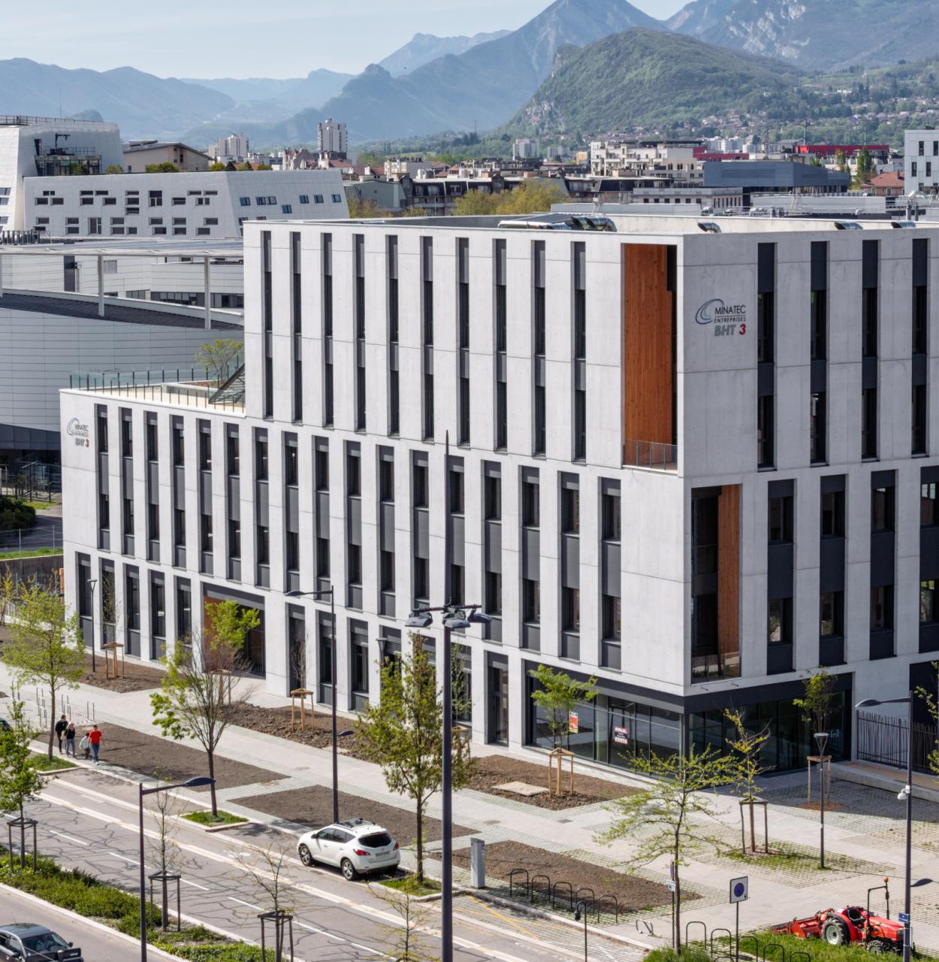
In detail
Sustainable development approach The project is part of an ambitious approach to energy performance: uncoupled slabs to eliminate thermal bridges, reinforced wood wool insulation, wood chipboard interior lining and connection to the district heating network. These choices combine the minerality sought by Christian de Portzamparc, the ZAC's consulting architect, with the SEM's requirements.
The building's architecture features a unifying skin punctuated by horizontal strata and vertical rifts evoking musical staves. The raw concrete facade is warmed by the integration of wooden battens, while large urban windows sculpt the silhouette. The walk-through hall, extended by a meeting room, creates a visual transparency towards the CEA, creating a strong link with its scientific environment.
- Project OwnerSEM MINATEC CEA
- Locationrue Félix Esclangon, 38000 Grenoble, France
- Surface area4,260 m²
- Construction cost€7MHT
- ServicesPC + DCE + VISA
- Delivery2023
- TeamBouygues Immobilier
