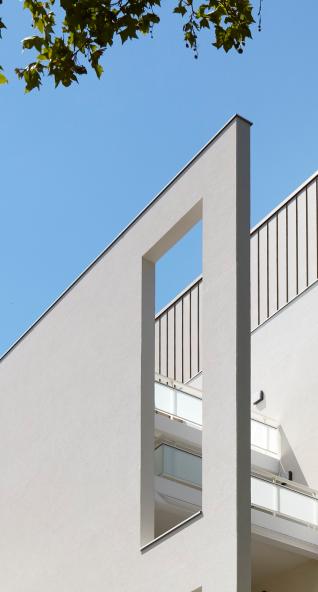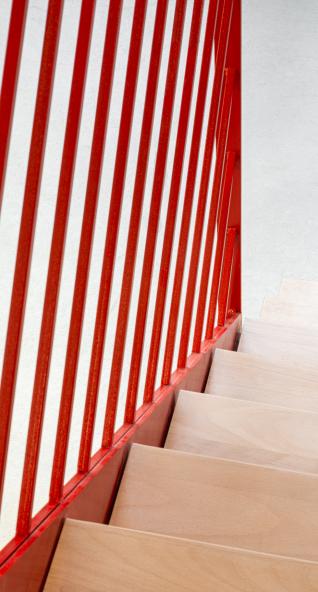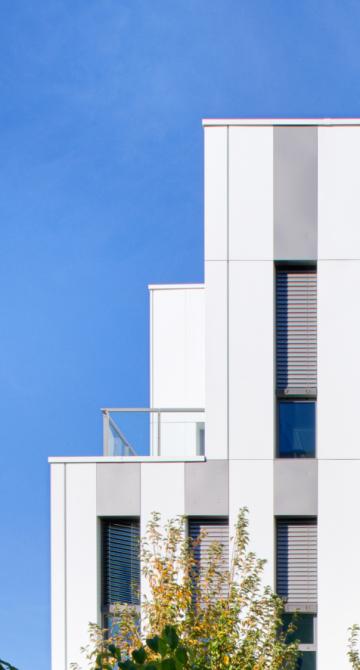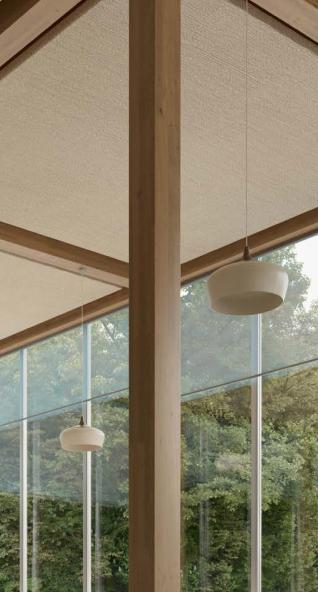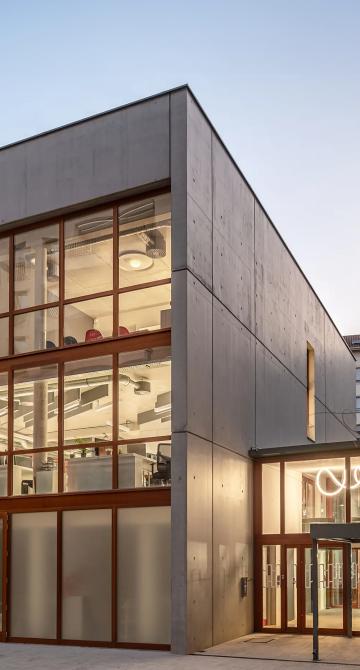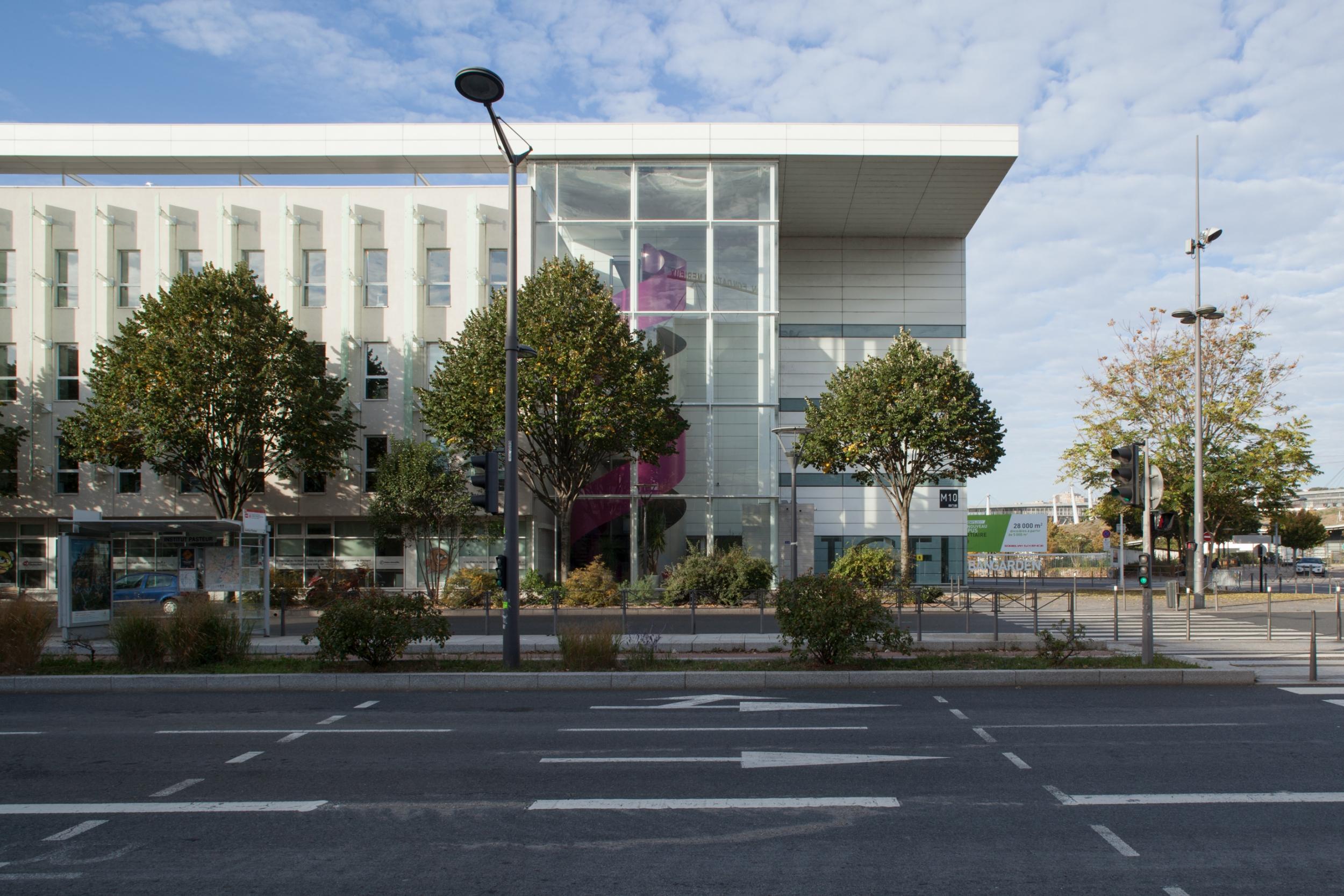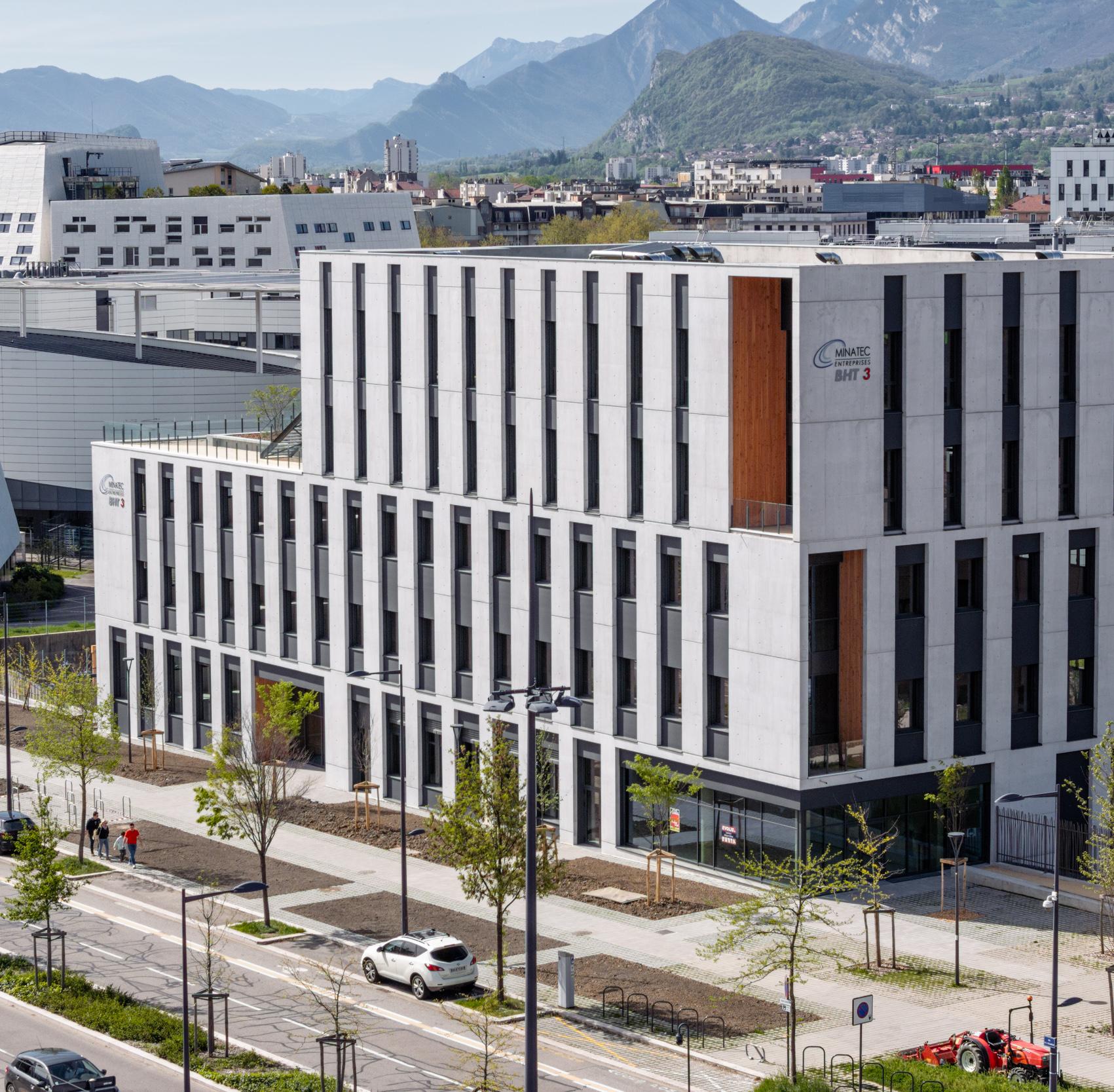Architects of a world in motion
Important figure in the Gerland district of Lyon, this building serves as a showcase for French research in biotechnology. In its diverse surroundings, it stands out with a canopy that marks the welcoming entrance plaza.
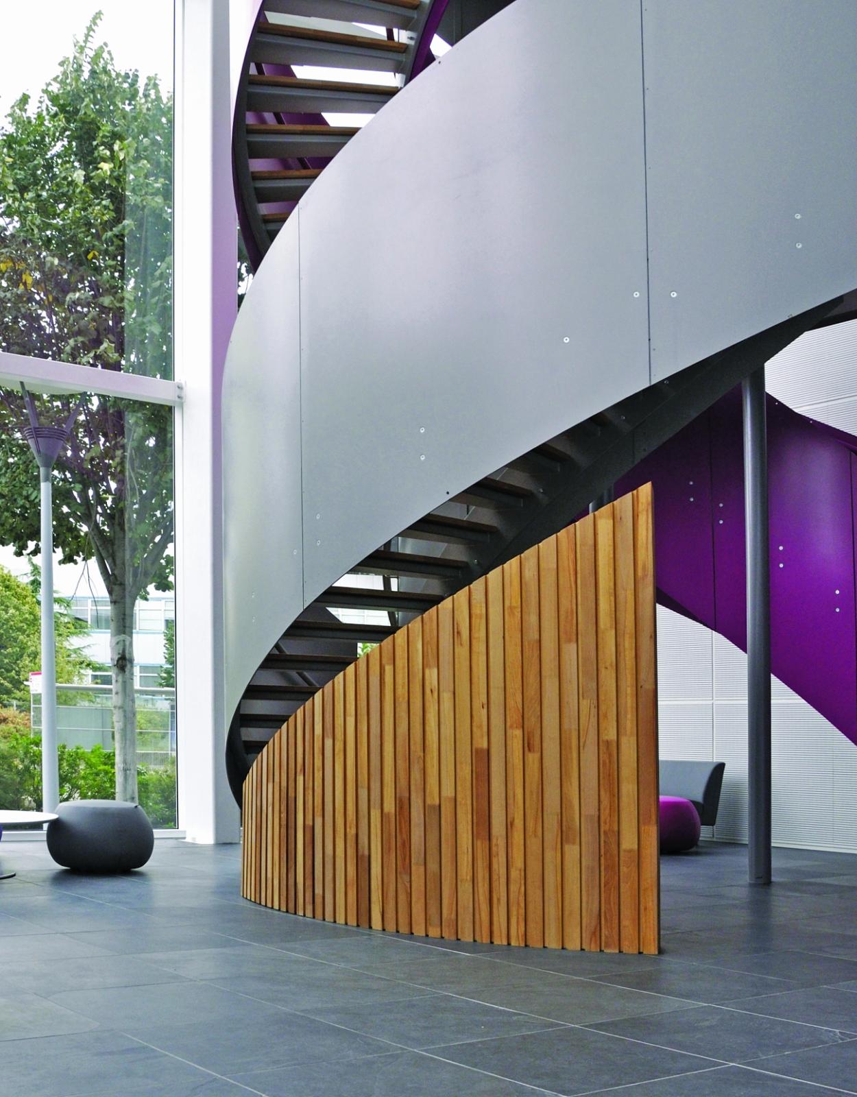
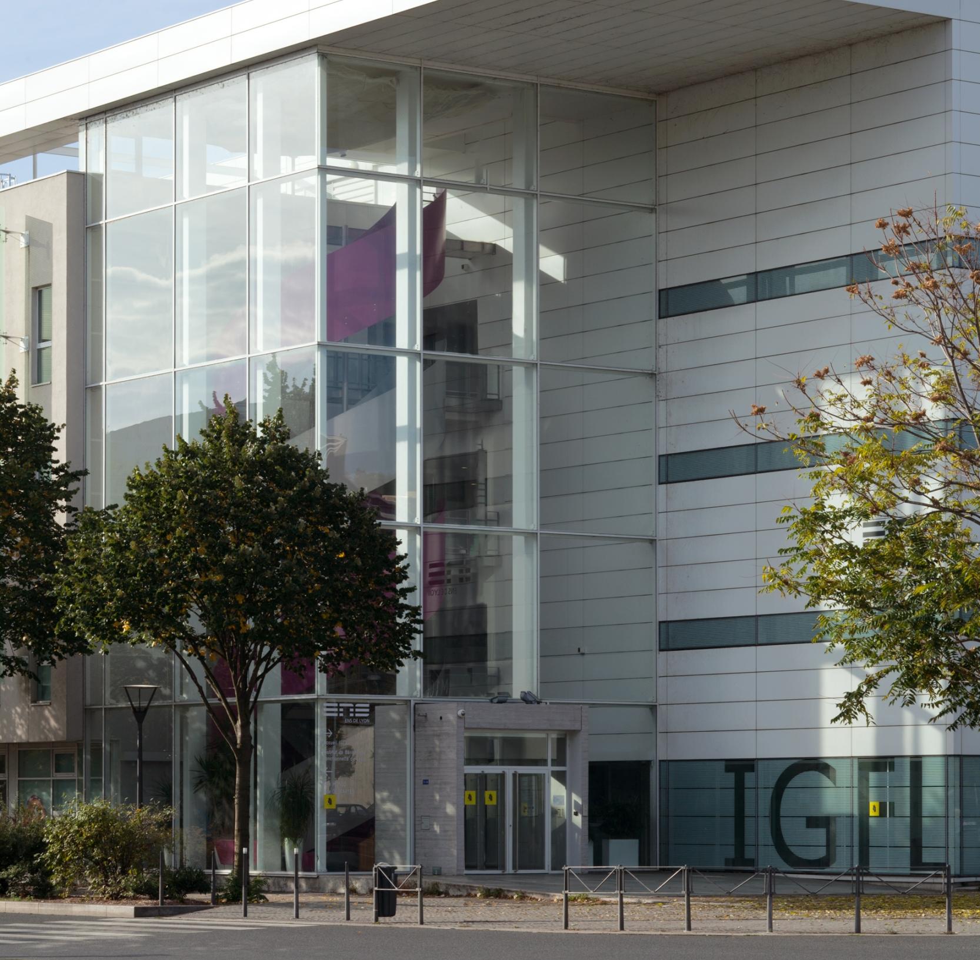
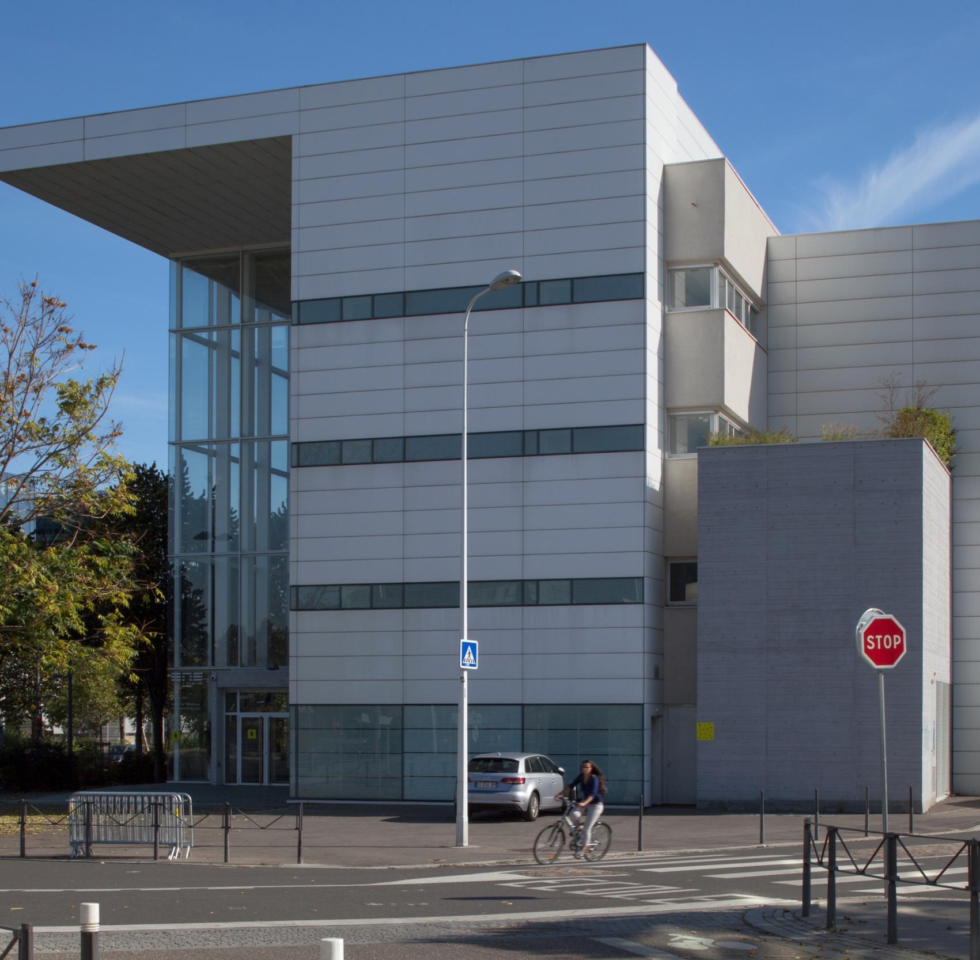
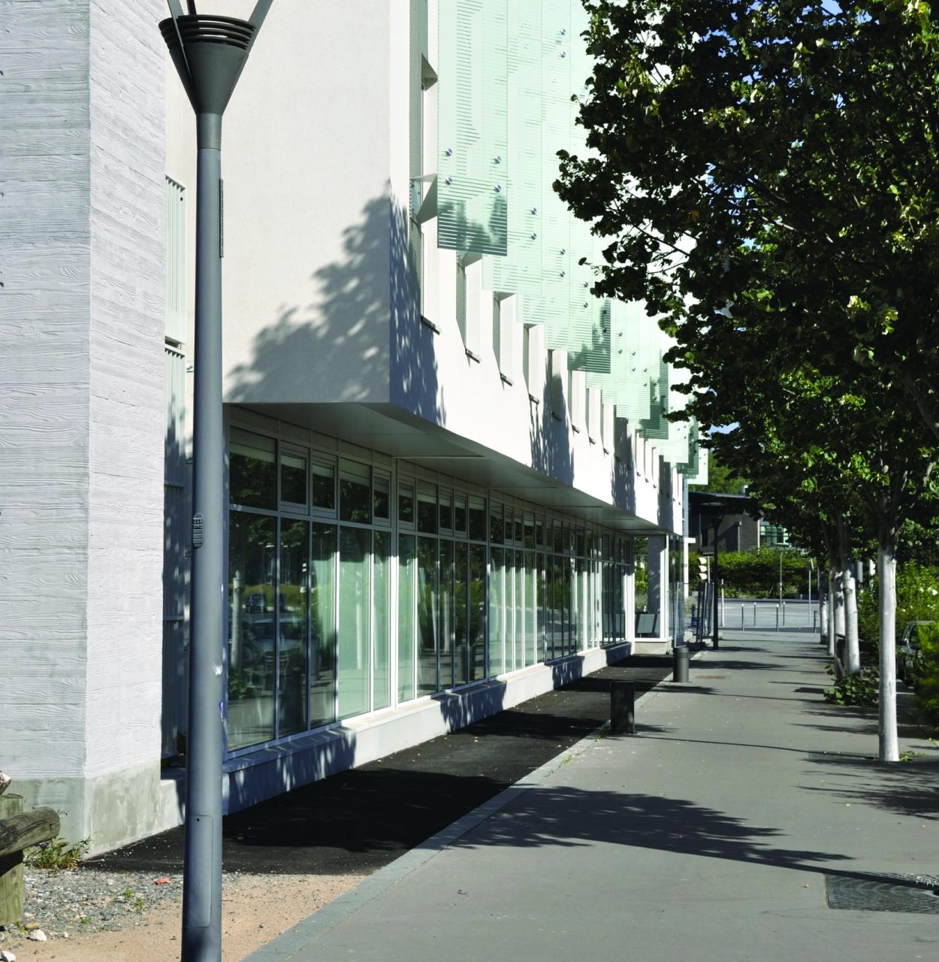
In detail
Sustainable development approach
The building's design is optimized to control energy input and ensure high levels of thermal comfort. The building envelope combines strategic glazed surfaces with opaque areas adapted to laboratory requirements, thus limiting heat loss. The management of natural light and the reduction of energy consumption contribute to a sustainable and efficient approach.
It houses all the technical requirements essential for research: wet laboratories, clean rooms, hot rooms, and an animal facility. Inside, a double helix of DNA forms the structure of the double-spiral staircase, a metaphor for the institute's function. It is visible from the street, running the full height of the building.
- Project OwnerDépartement du Rhône
- LocationAv. Tony Garnier, 69007 Lyon, France
- Surface area4,500 m²
- Construction cost€6.7MHT
- ServicesBASE + EXE + OPC
- Delivery2012
